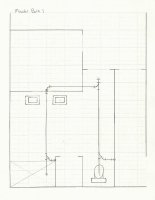jwarr
New Member
Hello all! First of all, love this forum. I read it all the time but have found myself in need of your most expert knowledge.
I have searched and can't find a solution to my problem. I'm sure somewhere some has answered it...and I apologize....but I'll try and provide as much information as possible in this scenario.
I've added an addition onto the second floor that is going to be a new master bedroom. One of the existing, smaller bedrooms is being converted to a master bathroom. I need help with the vent for the toilet. The drain line runs the length of the room to the opposite side and drops down, runs through the first floor wall, and connects to the rest of the plumbing stack in the basement. The problem is the 3" drain line never runs under a wall that I can vent through. There are walls to either side of the toilet flange, 18" to each side, but they are too far to maintain the required 45 degree slope for a vent. My best idea is to use a 3 x 3 x 2 pvc wye fitting, venting out the 2 inch 45, turn the vent 90 degrees, go horizontal 18 inches to the wall, turn 90 degrees, and go vertical up to the attic to join the existing vent stack.
I've uploaded a basic sketch of the floor plan with the drain lines and a picture of kind of the best thing I can come up with for the vent. Again, the problem is not maintaining the required 45 degrees. For further information, the floor joists are 2x10's and run parallel to the main drain line coming off the toilet (so the run north to south in reference to the picture).
Any ideas on how to solve this would be much appreciated. If you need more information, just let me know. I like doing my own projects, I just want to get it right! Thank you!!
I have searched and can't find a solution to my problem. I'm sure somewhere some has answered it...and I apologize....but I'll try and provide as much information as possible in this scenario.
I've added an addition onto the second floor that is going to be a new master bedroom. One of the existing, smaller bedrooms is being converted to a master bathroom. I need help with the vent for the toilet. The drain line runs the length of the room to the opposite side and drops down, runs through the first floor wall, and connects to the rest of the plumbing stack in the basement. The problem is the 3" drain line never runs under a wall that I can vent through. There are walls to either side of the toilet flange, 18" to each side, but they are too far to maintain the required 45 degree slope for a vent. My best idea is to use a 3 x 3 x 2 pvc wye fitting, venting out the 2 inch 45, turn the vent 90 degrees, go horizontal 18 inches to the wall, turn 90 degrees, and go vertical up to the attic to join the existing vent stack.
I've uploaded a basic sketch of the floor plan with the drain lines and a picture of kind of the best thing I can come up with for the vent. Again, the problem is not maintaining the required 45 degrees. For further information, the floor joists are 2x10's and run parallel to the main drain line coming off the toilet (so the run north to south in reference to the picture).
Any ideas on how to solve this would be much appreciated. If you need more information, just let me know. I like doing my own projects, I just want to get it right! Thank you!!

