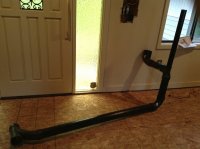Nobody
New Member
- Messages
- 8
- Reaction score
- 0
- Points
- 1
Ive attached a picture of my new master bath toilet DWV set-up.....I think its fairly straight forward but its my first time doing DWV so it might be all screwed up for all I know....the toilet has its own dedicated 2 " vent to the attic which goes horizontal about 3 feet in the attic then up and out a dedicated 3" stack through the roof. The waste side empties (via the long sweep 3" Y in the pic) into a horizontal (down sloping) 3 inch pipe that hooks into the septic tank.
I am wondering if a clean out is needed somewhere in what I have shown....like replace the long sweep 90 with a long sweep Y with a cleanout at one end.
Thanks
I am wondering if a clean out is needed somewhere in what I have shown....like replace the long sweep 90 with a long sweep Y with a cleanout at one end.
Thanks

