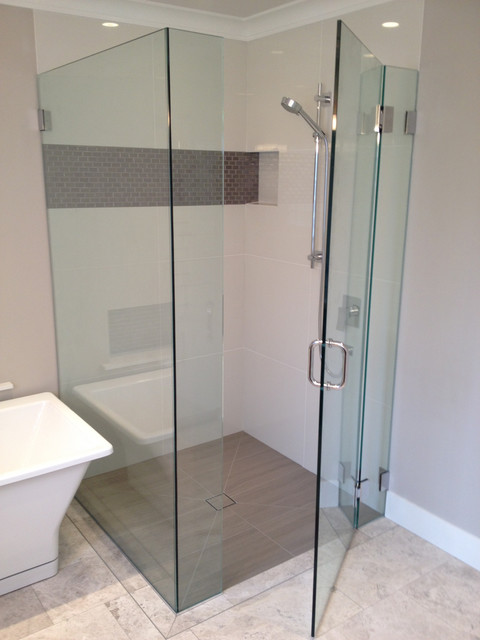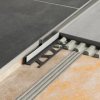I'm starting my shower install next week (14 April), and since I couldn't get any quotes from installers, I'm going to try this myself.
As an alternative to a linear drain, I was considering using the existing drain position and putting in a 100 mm square tile-insert drain grate, and using large format tiles to tile the floor up from it to the shower walls. That would save me several hundred dollars in drain hardware and plumbing costs.
Then it occurred to me that with large-format tiles the mud-bed sloping would be really difficult. So I thought, why not do it in 4 sections (planes for the slope), working out from the corners of the drain. If you go from corner of drain grate to corner of shower you have 4 quadrants, one quadrant from each corner. That way, all tiles in any quadrant are layed flat on the one plane.
Getting the four planes to join seamlessly seemed the trick.
Anyway, I've come up with a really devious and some will say ridiculously naive scheme:
My idea is to do the four sections seperately going clockwise north, east, south and west from the drain, and pitching to a common level line around the shower perimeter.
First I lay the entire floor flat about 15 mm deep over the slip sheet, and place the wire lath on top and press down a bit to embed the lath. Then I continue laying the east and west quadrants, and let them cure for a day. That leaves me with 2 planes finished at opposite side of the floor leading from drain to perimeter, plus a sort of lath-embedded sub-bed.
Wait, it gets weirder.
Next day I lay the north and south quadrants using east and west as forms to work to. Simply start from the drain level and fill in the 2 empty quadrants out to the marked line at the perimeter. That should leave correct joined slopes which I tile with the large tiles (cut to suit the diagonal slopes).
My concern is, I'm using Laticrete 3701 and will there be a problem at the joins where the different pours join up?
As an alternative to a linear drain, I was considering using the existing drain position and putting in a 100 mm square tile-insert drain grate, and using large format tiles to tile the floor up from it to the shower walls. That would save me several hundred dollars in drain hardware and plumbing costs.
Then it occurred to me that with large-format tiles the mud-bed sloping would be really difficult. So I thought, why not do it in 4 sections (planes for the slope), working out from the corners of the drain. If you go from corner of drain grate to corner of shower you have 4 quadrants, one quadrant from each corner. That way, all tiles in any quadrant are layed flat on the one plane.
Getting the four planes to join seamlessly seemed the trick.
Anyway, I've come up with a really devious and some will say ridiculously naive scheme:
My idea is to do the four sections seperately going clockwise north, east, south and west from the drain, and pitching to a common level line around the shower perimeter.
First I lay the entire floor flat about 15 mm deep over the slip sheet, and place the wire lath on top and press down a bit to embed the lath. Then I continue laying the east and west quadrants, and let them cure for a day. That leaves me with 2 planes finished at opposite side of the floor leading from drain to perimeter, plus a sort of lath-embedded sub-bed.
Wait, it gets weirder.
Next day I lay the north and south quadrants using east and west as forms to work to. Simply start from the drain level and fill in the 2 empty quadrants out to the marked line at the perimeter. That should leave correct joined slopes which I tile with the large tiles (cut to suit the diagonal slopes).
My concern is, I'm using Laticrete 3701 and will there be a problem at the joins where the different pours join up?







