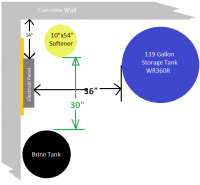jwith
New Member
I currently have a Hague water softener installed below my electrical panel. The unit was sandwiched between a large well pressure tank and the electrical panel, but only sat about 3' high. I'm replacing it with a 10x54" Clack controlled system. To simplify the plumbing I'd like to install it, and a 20" filer, in the same place as the older one.
The electrical panel is about 19" from the pressure tank and 14" from the back wall. This will be a tight fit, but should be accessible. See diagram below.
I would like to make sure this is up to code. I know my local codes may be different, but I was wondering what the NEC/NFPA 70 standards require for the spacing.
The electrical panel is about 19" from the pressure tank and 14" from the back wall. This will be a tight fit, but should be accessible. See diagram below.
I would like to make sure this is up to code. I know my local codes may be different, but I was wondering what the NEC/NFPA 70 standards require for the spacing.
Last edited by a moderator:

