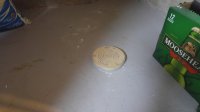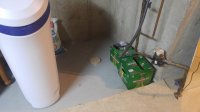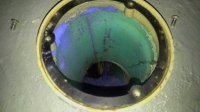Southpw
New Member
Good morning. I recently purchased a water softener since the existing one was disconnected when we bought our house 2 years ago and it was made in 1989.
The previous softener drain ran through a pipe the builder had supplied but it goes up to the ceiling, across the basement and back down to softener location.
There is a rough-in for a toilet right where the softener is located(beside the main water line coming into house).
Can this drain be used? Will I not get sewer gas coming into my basement?
My softener has 2 drain lines so the existing pre-plumbed tube wont work.
Thanks for any guidance. The rest of the plumbing is easy as I have redone my kitchen and bathrooms but this drain situation is confusing since it will require a "gap"
Brad
The previous softener drain ran through a pipe the builder had supplied but it goes up to the ceiling, across the basement and back down to softener location.
There is a rough-in for a toilet right where the softener is located(beside the main water line coming into house).
Can this drain be used? Will I not get sewer gas coming into my basement?
My softener has 2 drain lines so the existing pre-plumbed tube wont work.
Thanks for any guidance. The rest of the plumbing is easy as I have redone my kitchen and bathrooms but this drain situation is confusing since it will require a "gap"
Brad



