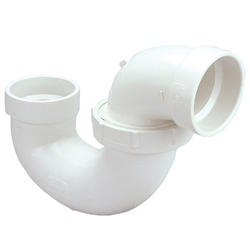J Blow
Member
My stub outs are in concrete and I'm ready to start thinking about plumbing and vanity placement. As it sits now, the lav drain is coming straight out of the floor 2 feet from one exterior wall. It sits 7 feet from the other exterior wall meaning it's built to frame a 7 foot bathroom using conventional plumbing methods. I'd really like to have a bigger bathroom than 7 feet do is there something I can do about rerouting the plumbing under the vanity but above ground. For example, can I 90° it to the wall on the floor (would be half buried in rigid foam and osb on the floor) to where want the new wall to be? That would give me a couple more feet. How admit doing the same thing to the other exterior wall and then bending it around the corner to where I want to build the new wall? There will be a dual sink setup and to throw in a little more, this is a wet vent from the toilet that needs to join on the ceiling a few feet away, too.
Thanks for the thoughts!
Thanks for the thoughts!

