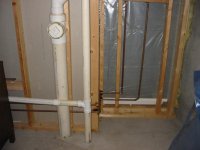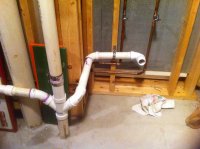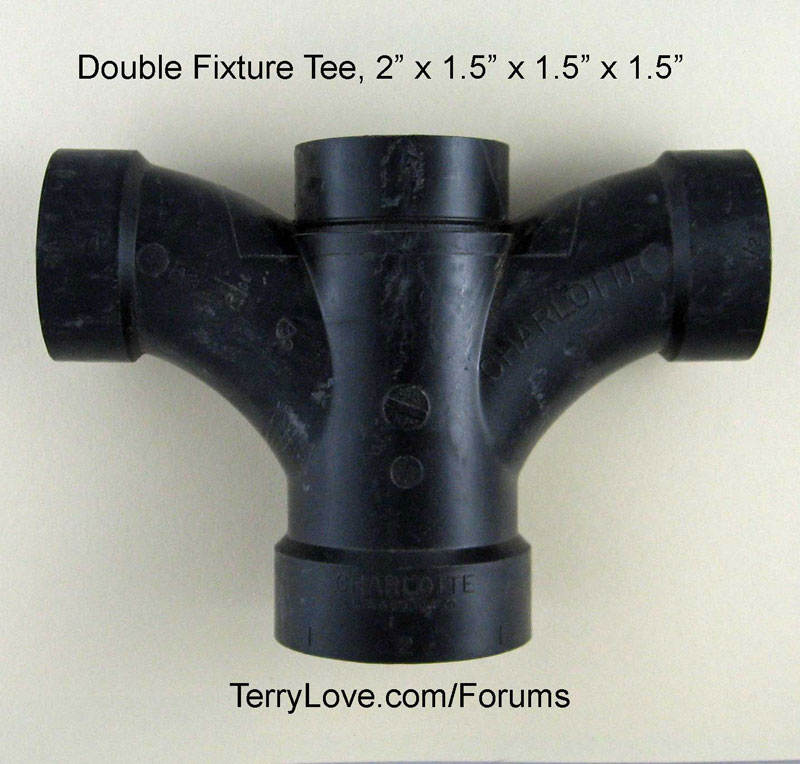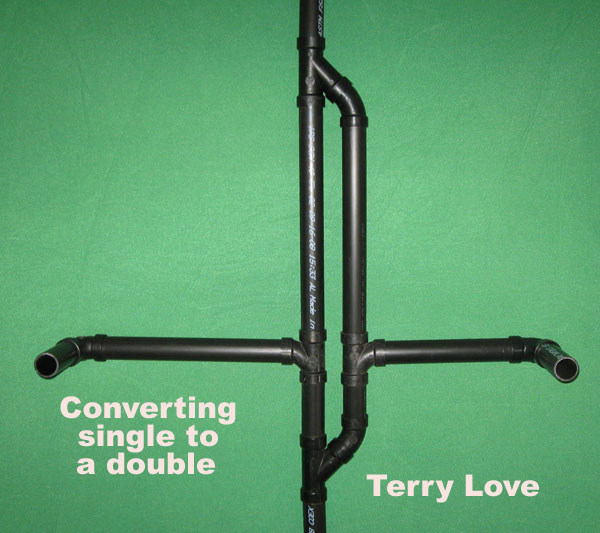I am installing a utility sink in my basement. The small horizontal pipe on the left is from the bathroom sink. The 2" vertical pipe goes up thru the floor and down into the concrete floor. I assume it is just a vent for the basement sink, not sure. I posted this "before" picture on another forum and they recommended I use a "double fixture" fitting, and not to use a "double sanitary" fitting as it would cause problems when snaking. I could not find one anywhere, so I used this "Y" fitting which I thought seemed like it would work the same as a "double fixture" fitting.
I finished the work and hooked it all up and it works great. Last night I showed the "after" picture to my friend who is a plumber contractor and he says I did it wrong. I should have used a "double sanitary" fitting because the way I did it, could cause the trap to siphon.
Please help!
I finished the work and hooked it all up and it works great. Last night I showed the "after" picture to my friend who is a plumber contractor and he says I did it wrong. I should have used a "double sanitary" fitting because the way I did it, could cause the trap to siphon.
Please help!




