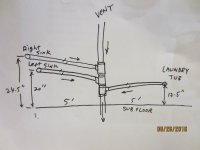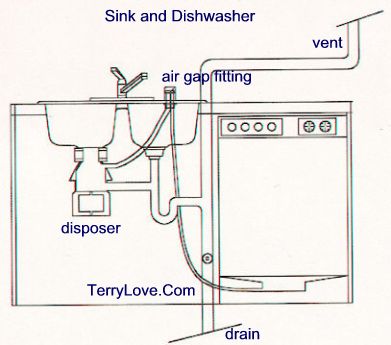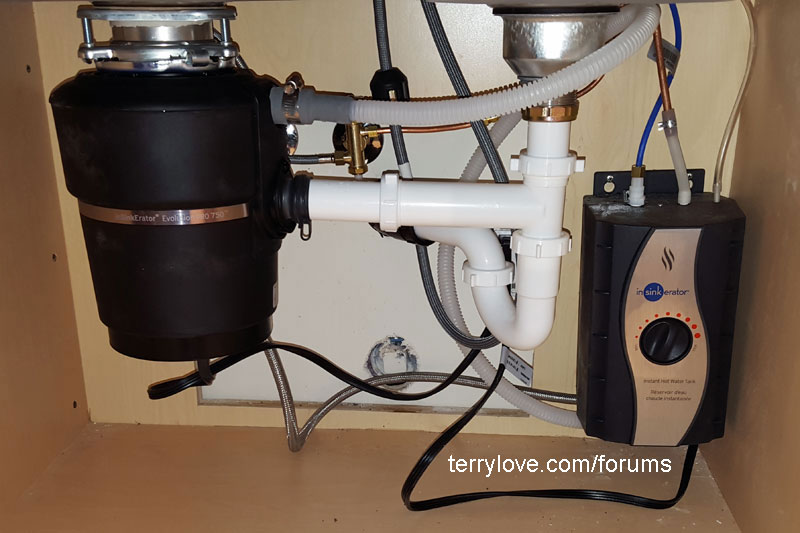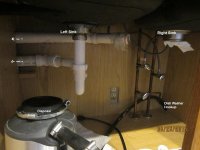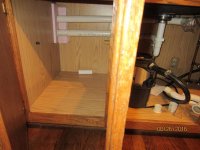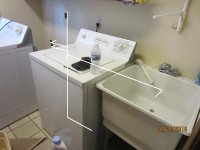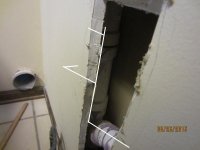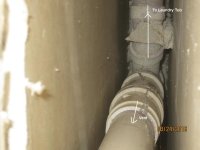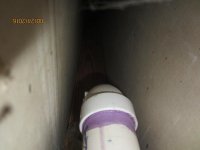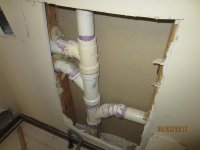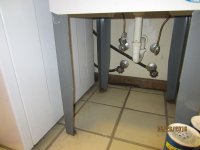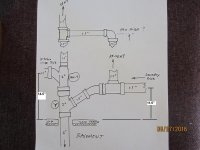Windsurfer
New Member
My new granite kitchen top looks absolutely gorgeous except for one problem. The sink does not drain.
The new stainless steel 9" deep under mount double sink sit 3" lower than the sink that it replaces. Consequently, the drain out from the garbage disposal unit on the left sink has a height of 13.25" (when measured inside the cabinet) is lower than the drain stub which is 14" high. The right sink has its own drain pipe with stub at 18.5", also too high for that sink.
I was totally devastated to find about this problem as the installer had never mentioned or warned me about this when we decided on the sink.
After reading about similar situations in this forum, it is obvious I will have to lower the drain pipes.
By knocking out pieces of dry wall and skillful use of a camera, I found the 1 1/2" drain pipes went into the wall, turned left and around the corner for a total of about 5' to connect to a 2" vertical drain pipe. Below the two connections, I also found a third sanitary T coming from the laundry tub sink in the other direction (see picture, height is above subfloor). I have very limited knowledge on plumbing. Whatever help you can give is very much appreciated. Here are my questions
(1) It seems a logical thing to do is to move the three pipes together down by 3" (or more) as one unit. I will cut out 3" of the vertical drain pipe below the T fittings, adding back 3" of pipe above and reattach with a rubble coupling. And holes in the 2 by 4 studs where the pipes go through will be enlarged downward to lower them. Is that a reasonable approach?
(2) If I do (1), the laundry tub drain stub will be 10.5" or lower. Will that be too low ?
(3) While I am at it, I also want to add a downpipe for the washer. Not sure how to do that. It is ok to add a downpipe using another sanitary T above all the other ones?
(4) Any suggestions are welcome
Thanks a lot.
The new stainless steel 9" deep under mount double sink sit 3" lower than the sink that it replaces. Consequently, the drain out from the garbage disposal unit on the left sink has a height of 13.25" (when measured inside the cabinet) is lower than the drain stub which is 14" high. The right sink has its own drain pipe with stub at 18.5", also too high for that sink.
I was totally devastated to find about this problem as the installer had never mentioned or warned me about this when we decided on the sink.
After reading about similar situations in this forum, it is obvious I will have to lower the drain pipes.
By knocking out pieces of dry wall and skillful use of a camera, I found the 1 1/2" drain pipes went into the wall, turned left and around the corner for a total of about 5' to connect to a 2" vertical drain pipe. Below the two connections, I also found a third sanitary T coming from the laundry tub sink in the other direction (see picture, height is above subfloor). I have very limited knowledge on plumbing. Whatever help you can give is very much appreciated. Here are my questions
(1) It seems a logical thing to do is to move the three pipes together down by 3" (or more) as one unit. I will cut out 3" of the vertical drain pipe below the T fittings, adding back 3" of pipe above and reattach with a rubble coupling. And holes in the 2 by 4 studs where the pipes go through will be enlarged downward to lower them. Is that a reasonable approach?
(2) If I do (1), the laundry tub drain stub will be 10.5" or lower. Will that be too low ?
(3) While I am at it, I also want to add a downpipe for the washer. Not sure how to do that. It is ok to add a downpipe using another sanitary T above all the other ones?
(4) Any suggestions are welcome
Thanks a lot.

