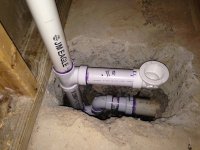I assembled the all the parts from the main drain line forward (reducer, stub piece of 1 1/2"PVC, trap assembly) and ended up with the assembly now too close to the wall so the drain and overflow don't square up with the tub openings. I'm fine side to side, and height from the trap up to the slab surface and tub connections are OK, just not the distance from the wall. I'm checked my measurements of the individual components of the whole assembly multiple times but obviously things didn't turn out like I'd hoped. Question is this...when I do my measurements of the depth of the reducer and trap fittings to the stop point inside them (sorry, not sure of the technical term), am I right to assume that the pipe will go all the way in and make full contact, or do I need to allow for additional room in my measurements assuming the pipe will never go ALL the way in? For example, in the picture there is a small piece of PVC between the reducer and the trap. I can calculate in my measurements how long the exposed portion of that pipe is supposed to be, and when I measure it assembled it's longer than I expected by ~3/16". I assembled that piece before I installed everything so was able to apply good pressure when welding it together. I suspect the rest of my issue is where the reducer hits the drain line. Any suggestions or ideas?


