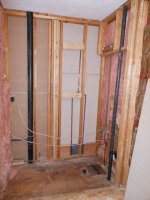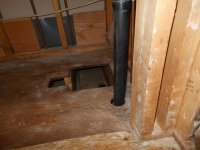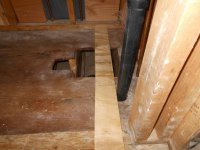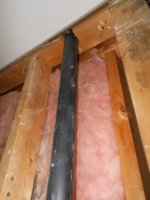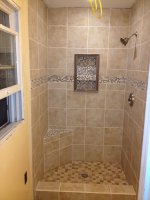donmecca999
New Member
I have run into a slight dilemma with a plumbing vent on my bathtub / shower remodeling project. Originally this bathroom had a one piece fiberglass shower stall installed which after removing exposed a vent pipe which is not level and sticks out about 1 1/4 inches from the 5' mark where the new tub and cement board / tile will be going. The original tub must have had enough of a curve so to say to accommodate this pipe while the new tub and cement board will not sit flush against the framing, it did fit after all. Attached are a couple pictures of what I am dealing with.
The vent in question is connected to the Sink, Tub and Toilet in this bathroom, and goes up into the attic. As the pictures show, by the time the vent reaches the shower head, it is level with the framing, but not on the bottom end. This vent is already flush against a joist and cannot be moved deeper into the wall easily.
Any suggestions as to the best way to approach this problem are appreciated, better to ask first before cutting into any pipes right? One thought was to add 2 90's right after the vent comes through the subfloor, which *may* give enough clearance depending on the tub we end up with.
The vent in question is connected to the Sink, Tub and Toilet in this bathroom, and goes up into the attic. As the pictures show, by the time the vent reaches the shower head, it is level with the framing, but not on the bottom end. This vent is already flush against a joist and cannot be moved deeper into the wall easily.
Any suggestions as to the best way to approach this problem are appreciated, better to ask first before cutting into any pipes right? One thought was to add 2 90's right after the vent comes through the subfloor, which *may* give enough clearance depending on the tub we end up with.

