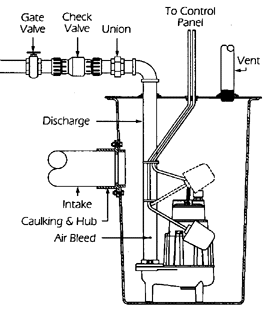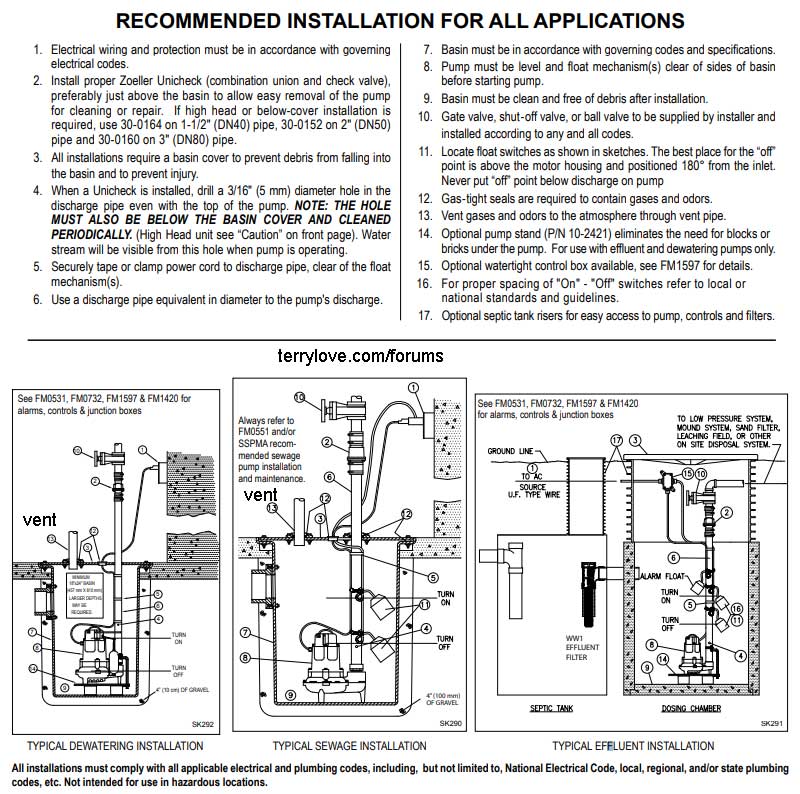rickseville
New Member
I'm planning to finish my basement but I've run into a problem. I originally thought the builder stubbed out two pipes that vented out to the roof: one for the bathroom fixtures, and one next to the ejector pit. Upon further inspection, I found the vent pipe next to the ejector pit actually runs along the joist and ties into the bathroom vent pipe. Which means I only have one 2 inch pipe vented to the roof. I wasn't sure if code called for a dedicated vent line for the sewage ejector. If so, I seem to be short one vent line. So my questions are:
1. Can I use the one vent line to tie into the bathroom fixtures (WC, lav, tub) and the sewage ejector?
2. If not, what would be the best solution? Using the vent line for the ejector and AAVs for the fixtures?
Any suggestions would be appreciated.
1. Can I use the one vent line to tie into the bathroom fixtures (WC, lav, tub) and the sewage ejector?
2. If not, what would be the best solution? Using the vent line for the ejector and AAVs for the fixtures?
Any suggestions would be appreciated.


