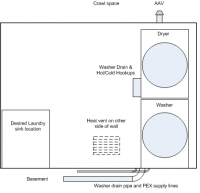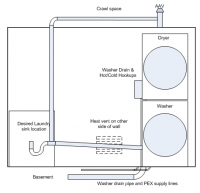Hello,
I recently bought a newer ranch style house (2014) in New York and I would like to add a washtub sink in the laundry room. Currently, the washer and dryer are stacked in the right hand corner and I'd like to unstack them and put a sink in the other side with a counter top over the washer/dryer. I have not opened any walls yet so my attached picture is what I've gathered from looking in the crawlspace, basement and in the main floor.
I recently bought a newer ranch style house (2014) in New York and I would like to add a washtub sink in the laundry room. Currently, the washer and dryer are stacked in the right hand corner and I'd like to unstack them and put a sink in the other side with a counter top over the washer/dryer. I have not opened any walls yet so my attached picture is what I've gathered from looking in the crawlspace, basement and in the main floor.
- There isn't a trap for the washer stack tube in the basement so I'm assuming it's in the wall in the laundry room
- The vent for the washer drain is in the attic and uses an AAV rather than connecting to the main stack vent
- There is a heating duct in the same wall as the washer stack tube and supply lines, however the vent is installed on the opposite side of the wall to heat the foyer.
- Is it a bad idea (code violation or other reason) to route the sink drain through the stud cavity with the HVAC vent over to the washer drain? I can't tap into the drain pipe in the basement because the heating duct goes down and then to the left so there isn't room to tap into it.
- Can I vent the sink trap to the vent stack leading into the attic with the AAV or will the AAV only handle the washer trap and I will need to install a separate AAV for the sink trap vent?


