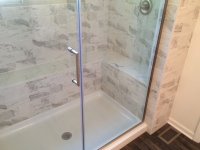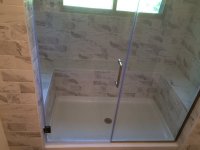I'm doing a bathroom remodel and after pulling up the floorboards I can see I've got water damage at the edge of the tub on the T&G boards that are nailed to the joists. The tub is off level and seems to sink down 1/2" in this rotted area. It seems pretty obvious to me that to fix this I will have to pull the 300lb tub out and put in a new subfloor.
Since this tub is old and due for a porcelain recoating I considered busting up and removing the tub completely and just buying a new one to put in. However, I plan to put in a tile tub surround and then thought that maybe just a walk-in tile shower might be an option, I'm just not sure how much more expensive it would be. How much more does it cost in materials for a shower floor with the tile, plumbing, etc... ? I assume I would have to buy a custom glass shower door for these angled attic ceilings as I would assume a shower curtain won't cut it for tile shower.
It seems that the easiest and cheapest option is to unhook the plumbing from the old tub, slide the tub out, replace the subfloor, and slide it back. I just don't know how easy that will be to do in this 5x8 attic bathroom. Any suggestions?
Since this tub is old and due for a porcelain recoating I considered busting up and removing the tub completely and just buying a new one to put in. However, I plan to put in a tile tub surround and then thought that maybe just a walk-in tile shower might be an option, I'm just not sure how much more expensive it would be. How much more does it cost in materials for a shower floor with the tile, plumbing, etc... ? I assume I would have to buy a custom glass shower door for these angled attic ceilings as I would assume a shower curtain won't cut it for tile shower.
It seems that the easiest and cheapest option is to unhook the plumbing from the old tub, slide the tub out, replace the subfloor, and slide it back. I just don't know how easy that will be to do in this 5x8 attic bathroom. Any suggestions?


