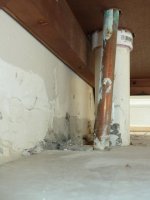Arun
New Member
We are having our bathroom redone and had our old vanity replaced; it extended all the way down to the floor. The new vanity is on legs, and a peak under revealed, to my chagrin, what you see in the attached picture. Not a pretty sight.
Could the pipes for the new vanity be routed through the wall behind the vanity? It's standard drywall separating the bedroom from the bathroom.
I'm a novice so if additional information is needed please don't hesitate to ask.
Thanks much.

Could the pipes for the new vanity be routed through the wall behind the vanity? It's standard drywall separating the bedroom from the bathroom.
I'm a novice so if additional information is needed please don't hesitate to ask.
Thanks much.



