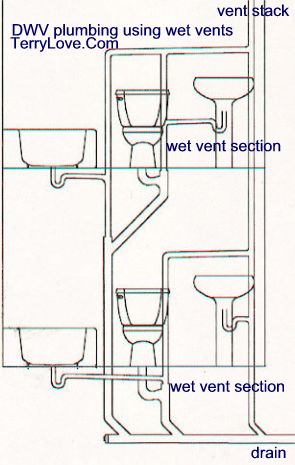Makesumwake
New Member
From referencing the 2014 code and appendix N with examples, some plumbing setups that used to not be allowed, are now allowed, or so it appears.
Please see attached diagram of my new plumbing setup plan for 2 bathrooms directly over eachother.
im changing the floor plan and had to move the location of the 3in vent, which would have been in the middle of the bedroom otherwise.
Will there be any code issues or problems with this?
Thanks
-phil
Please see attached diagram of my new plumbing setup plan for 2 bathrooms directly over eachother.
im changing the floor plan and had to move the location of the 3in vent, which would have been in the middle of the bedroom otherwise.
Will there be any code issues or problems with this?
Thanks
-phil
Last edited by a moderator:

