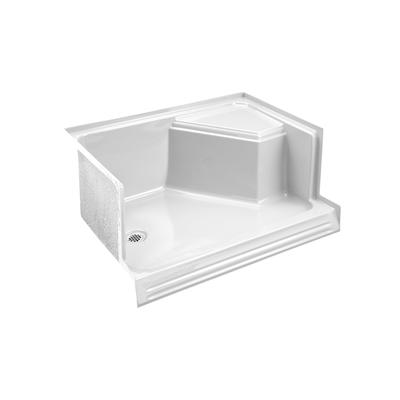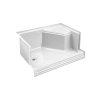Aprofetto
New Member
Hi everyone,
I live in a brand new house, its only a year old built by a builder.
We are friends with the builder, and I used to work in a tiling warehouse in the summers and knew a few installers, etc. Anyways, we set it up so that I would be allowed to do the tile work throughout the house, including bathrooms.
A guy who I worked with for 5 summers straight who was also a friend outside of work had a lot of experience tiling so we did the house together.
The problem is the upstairs ensuite. The shower has a tile base which he self leveled using sand mix. I've seen him do this before in other installs and he is usually really good. However, I think he kind of rushed the job and the slope of the floor was done terribly. I mean, it all drains to the center drain, just the slope is probably a 1" drop across a 1 foot span.
We haven't used the shower and haven't installed the shower glass just yet because the second I stood on the base I knew it needed to be fixed.
I have plenty of tile left over to basically redo the whole shower, including the walls. My plan is to tear off all the tile, base & walls. I'm also going to remove the green drywall behind the tiles and replace it with cement board.
I am going to use something like this for the base, instead of a tiled base.

Now, the current drain is in the center of the shower. I want to know if I can simply cut open the plywood floor (once all tile, sand mix, etc has been taken away) and relocate the drain to the to the one side of the wall?
I hope that the drain is coming from the wall that it will be moving closer to and I guess all this would take is me just shortening the length it comes out from the wall, but if it comes out from the other wall, can I put a 90 degree bend in the drain?
This may sound confusing, so please refer to my picture below:
I live in a brand new house, its only a year old built by a builder.
We are friends with the builder, and I used to work in a tiling warehouse in the summers and knew a few installers, etc. Anyways, we set it up so that I would be allowed to do the tile work throughout the house, including bathrooms.
A guy who I worked with for 5 summers straight who was also a friend outside of work had a lot of experience tiling so we did the house together.
The problem is the upstairs ensuite. The shower has a tile base which he self leveled using sand mix. I've seen him do this before in other installs and he is usually really good. However, I think he kind of rushed the job and the slope of the floor was done terribly. I mean, it all drains to the center drain, just the slope is probably a 1" drop across a 1 foot span.
We haven't used the shower and haven't installed the shower glass just yet because the second I stood on the base I knew it needed to be fixed.
I have plenty of tile left over to basically redo the whole shower, including the walls. My plan is to tear off all the tile, base & walls. I'm also going to remove the green drywall behind the tiles and replace it with cement board.
I am going to use something like this for the base, instead of a tiled base.
Now, the current drain is in the center of the shower. I want to know if I can simply cut open the plywood floor (once all tile, sand mix, etc has been taken away) and relocate the drain to the to the one side of the wall?
I hope that the drain is coming from the wall that it will be moving closer to and I guess all this would take is me just shortening the length it comes out from the wall, but if it comes out from the other wall, can I put a 90 degree bend in the drain?
This may sound confusing, so please refer to my picture below:
Attachments
Last edited by a moderator:


