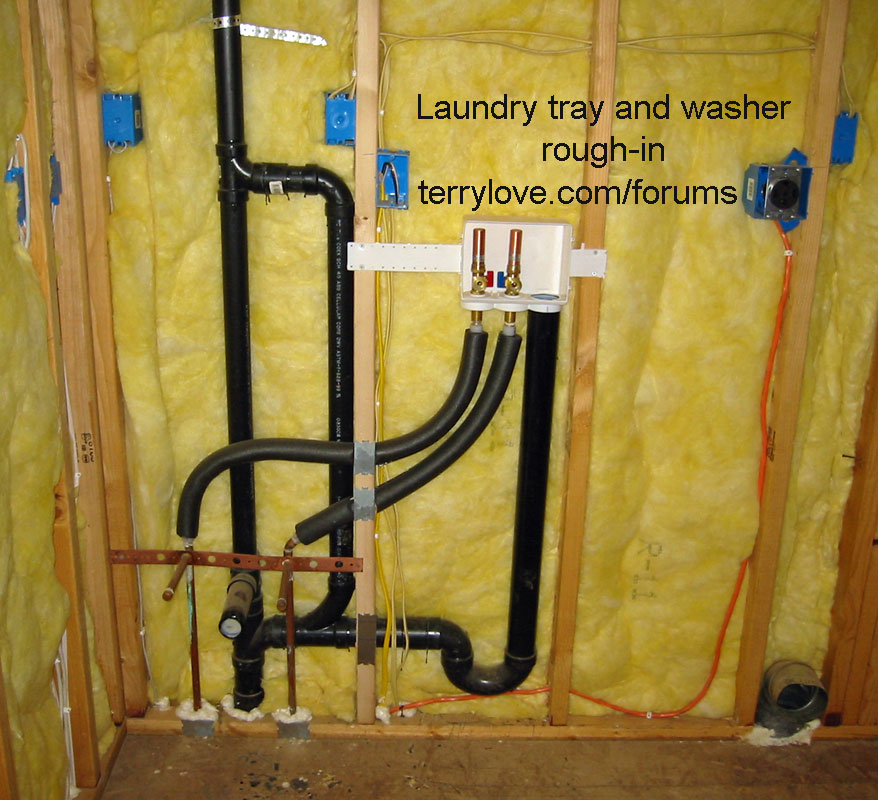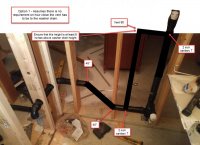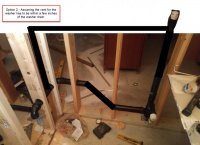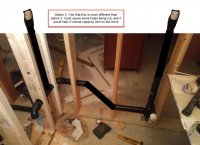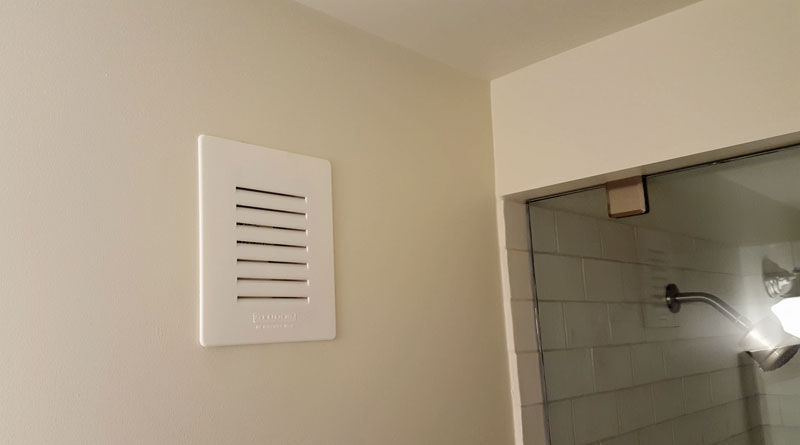theparkway
New Member
I am finishing my basement, where we had the builder put a drain line in for a kitchenette. I am wanting to also put in a second laundry in the basement, and have it share the same drain. The drain is 2 inch coming out of the slab. I have purchased the parts for the drain but want to make sure I am doing things correctly before drywall goes up.
There is no vent that goes up through the main level and to the outside, so as I understand it, the only real option is to use a AAV. My question is do I have to have an AAV both above the sink drain, and somewhere between the washer drain and the sink drain? I have attached a picture of what I have done, dry fitted together.
Also, I purchased a short bend 90 to make the turn to the washer, but after doing some reading, it seems that I should have purchased a sweep 90 instead, is this accurate, or can I stick with the short bend 90?
Thank you in advance for any help.
Tyler
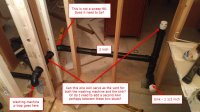
There is no vent that goes up through the main level and to the outside, so as I understand it, the only real option is to use a AAV. My question is do I have to have an AAV both above the sink drain, and somewhere between the washer drain and the sink drain? I have attached a picture of what I have done, dry fitted together.
Also, I purchased a short bend 90 to make the turn to the washer, but after doing some reading, it seems that I should have purchased a sweep 90 instead, is this accurate, or can I stick with the short bend 90?
Thank you in advance for any help.
Tyler

Last edited:

