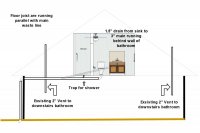Ronney Nanney
New Member
Hi guys, I'm looking for advice on how to vent my new attic bathroom. The pic is my plan for the placement of fixtures and drain lines. The main waste line is already installed and does not connect with the rest of the house. The line runs inside the joist and exits the house and runs through a chase to the ground into the septic tank. I have easy access to the other 2 down stair bathroom vents already in place. Just looking for advice. Thanks!

