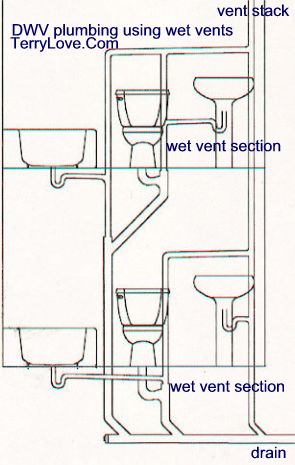exeunt
New Member
I'm adding a new shower with a 2" drain, and would like to drain it into an existing 3" stack to the basement. The 3" is wet vented, and comes from a few toilets and a sink.
The accessible area for the 3" ABS is fairly limited, and I can really only access the corner. Would it be proper for me to replace the right angle elbow for the 3" going down to the basement with a 3" ABS Sanitary Tee, then use a 2" reducer on the top to feed the shower in?
Thanks
The accessible area for the 3" ABS is fairly limited, and I can really only access the corner. Would it be proper for me to replace the right angle elbow for the 3" going down to the basement with a 3" ABS Sanitary Tee, then use a 2" reducer on the top to feed the shower in?
Thanks








