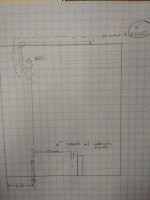Long time reader, first time poster.
I'm remodeling a bathroom which involved relocating the toilet and shower and also moving a wall about 12". A vertical waste stack formerly resided in the wall that was moved. The toilet used to be against this wall and drained directly into the stack.
I'm working on a new plumbing plan and could really use a nudge. Attached is a work-in-progress edition of my plan. I'm in NYS, under IPC. The house is a ranch w/ full basement access.
Questions:
1. Am I heading in the right direction? (Is this an efficient layout) The sketched horizontal branch would run along a foundation wall.
2. I think the lav and shower/bath vents are straightforward. What about the toilet? Can the LAV be considered a wet vent for the toilet, if it's run w/ 2"?
3. Does the vertical stack need a stack vent? If so, is offset permitted (there is a 2x6, non-load bearing wall, about 16" away)
There are 3 other waste stacks for the house system.
Help is tremendously appreciated.

I'm remodeling a bathroom which involved relocating the toilet and shower and also moving a wall about 12". A vertical waste stack formerly resided in the wall that was moved. The toilet used to be against this wall and drained directly into the stack.
I'm working on a new plumbing plan and could really use a nudge. Attached is a work-in-progress edition of my plan. I'm in NYS, under IPC. The house is a ranch w/ full basement access.
Questions:
1. Am I heading in the right direction? (Is this an efficient layout) The sketched horizontal branch would run along a foundation wall.
2. I think the lav and shower/bath vents are straightforward. What about the toilet? Can the LAV be considered a wet vent for the toilet, if it's run w/ 2"?
3. Does the vertical stack need a stack vent? If so, is offset permitted (there is a 2x6, non-load bearing wall, about 16" away)
There are 3 other waste stacks for the house system.
Help is tremendously appreciated.
Last edited:

