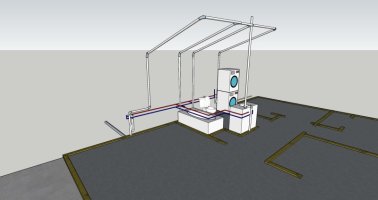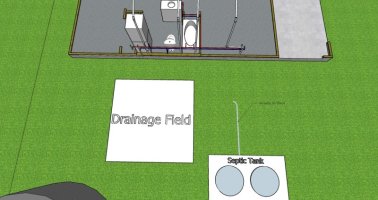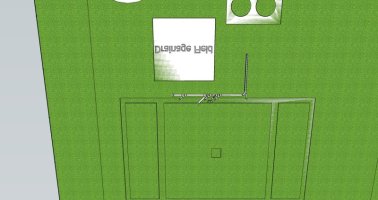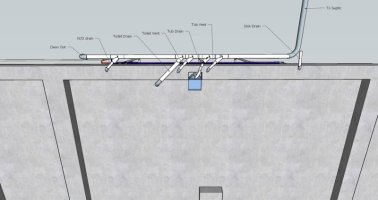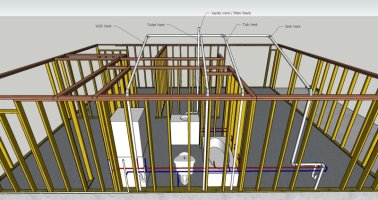Hello all,
First of all, thank you for your time. It’s much appreciated. I’m located in HI and this will need to pass inspection.
I have some questions about under-slab drains and my venting plan.
As you can see in the pictures, the wet wall is facing the septic. Septic is already installed. I assume I can’t run a 3” or 4” drain pipe inside the footing and along the wall. So where do I put it? Do I put it outside the foundation, running along the house? (eventually buried by backfill? See pics 2 & 3) Or do I put it “in the field” of the slab and sweep out for the septic connection?
Regarding vents, does my plan look good? Can the W/D, toilet, vanity, tub and kitchen sink vents all connect to one pipe for one roof penetration? If so what are the required pipe diameters?
Many thanks!
~Mixmo
First of all, thank you for your time. It’s much appreciated. I’m located in HI and this will need to pass inspection.
I have some questions about under-slab drains and my venting plan.
As you can see in the pictures, the wet wall is facing the septic. Septic is already installed. I assume I can’t run a 3” or 4” drain pipe inside the footing and along the wall. So where do I put it? Do I put it outside the foundation, running along the house? (eventually buried by backfill? See pics 2 & 3) Or do I put it “in the field” of the slab and sweep out for the septic connection?
Regarding vents, does my plan look good? Can the W/D, toilet, vanity, tub and kitchen sink vents all connect to one pipe for one roof penetration? If so what are the required pipe diameters?
Many thanks!
~Mixmo

