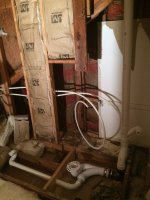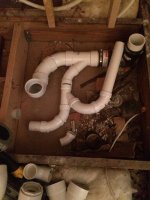Namartin3
New Member
Hi all, can anyone confirm my drain layout for my upstairs bath remodel is ok, and if there is something wrong let me know please? Its a small bath with all fixtures less than 60" from the stack. This will be inspected so I just want to make sure I don't mess anything up.
Thanks for your input.
Thanks for your input.


