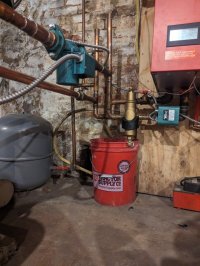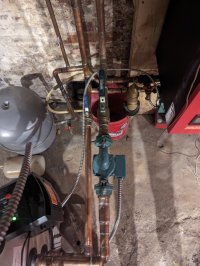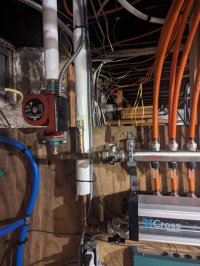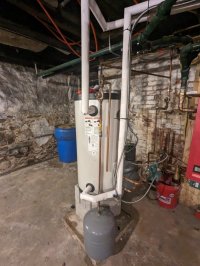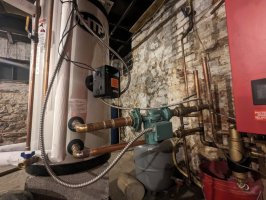harrisd19
New Member
Hello there. Have been lurking around these forums for a couple of years now and probably should have asked questions sooner when designing and planning my radiant system for my old house (1920s). After some years of renovation, I finally have almost all my loops up and ready to go. I hastily commissioned the system when temps were dropping a couple weeks ago, so I am now trying to figure out where my deficiencies are and why I am not seeing the comfort level I am hoping for. The basic info I can provide about the system is as follows, please feel free to ask any questions if I leave anything out:
- about 2000sqft. is structural clay block construction with stucco, the remaining is 2/4 framed, with stucco exterior and insulated with rockwool batts
- lots of original large single pane windows (most) having storms. However not much solar gain because of positioning with nearby homes (city)
- 9ft ceilings throughout
- 11 loops total, all around 240-300 feet none exceeding 300ft. (1 inactive in a unused space still under reno. - we need to track down a puncture still)
- Cross 12 loop manifold (so only 10 active loops connected at the moment of this post)
- Crown Phantom Combi II 150k 10:1 modulating ng boiler (installed previously to run home radiators)
- HTP SSU-30N as a buffer tank zone for radiant take-off (Digital high limit aquastat on well, 115 high, 10 offset to maintain supply temp)
- 1" coil feed from boiler (taco 007)
- 3/4" feed to radiant manifold (grundfos UPS26-99fc)
- 3 zone taco switching relay to allow expansion of zones for future
- Single thermostat on first floor currently
I have not fully completed the install from the basement (for the first floor), I have about 50 more 4' plates to install this weekend and then following that with a plain foil-faced radiant barrier (2" down from plates) and then I want to put r-19 or better batts in below the barrier. This is probably about 1/4 of the floorspace without the aluminum transfer plates and none of it is currently barrier-ed or insulated. The basement is also missing bulkhead doors at the present moment (I will be installing plywood temporarily for the winter to seal it up), but there is an entry door at the stairs, but I tend to believe there is a parasitic draft hindering the performance of my system. I intend to expand the system to tie in some of the larger radiators on the first floor only, teeing off the primary loop of the boiler as a "stage 2" heat source on the real cold days (based off the outdoor reset). I intend to also add some additional thermostats to the second floor to "break up" the load and make use of the valve system on the cross manifold.
I observe a pretty low DeltaT between my supply and return temps, less than 10 deg. through the middle of the day. This increases a little overnight, but still seems to be under 10 deg. My boiler runs duty cycles over 10 minutes on off. I am supplying a bit higher than I intended at 110 deg. return is around 105-100 like I said, depending on ambient temp it moves a bit. I do not have a reading on the actual floor temp, but it is nowhere near that and I can feel warm points around the house, more-so upstairs (where there is only 1 layer of decking under-foot). I considered bumping up the temp, but I am worried about the wood expanding and buckling ruining the floor. It is 2-1/4 strip so I luckily have the ideal circumstance for wood over radiant.
I would like to have some of the experts thoughts on my install and have a slurry of questions below, if anybody can weigh in I would appreciate it!
Is the 3/4" piping between my "buffer tank" and 1" manifold a potential bottleneck, not allowing the full output of the system? I am not understanding this logic though because my delta T is in very good range from my research. So it seems like maybe more of a heat transfer issue?
Do we think that the completion of plate installs, radiant barrier addition and insulation in the basement will make a significant difference? I have read the claims about the radiant barrier on both sides of the debate, and am very unsure what to think. I would think that stopping air movement (from drafts) would help, but I could certainly be wrong.
Does it sounds reasonable to put the radiators on a "stage 2" zone setup? Do we think this might alleviate the problems I am seeing?
Would it be a concern that one of the loops in the second floor is currently inactive? Would that be likely to "sop-up" some of the heat output from the other loops on that floor or below?
Is there anything with my install that raises eyebrows?
I will follow up with some pictures of the install.
Thank you in advance!
The House:
- ~2600sqft. of floor space covered (~1300 each floor) first floor- original 3/4" subfloor + 3/4" red oak strip, second floor 3/4" original pine single layer- about 2000sqft. is structural clay block construction with stucco, the remaining is 2/4 framed, with stucco exterior and insulated with rockwool batts
- lots of original large single pane windows (most) having storms. However not much solar gain because of positioning with nearby homes (city)
- 9ft ceilings throughout
The System
- Staple up 1/2" pex-al-pex, 8in o.c. w/ aluminum plates, foil bubble insulation 2" under 2nd floor, basement still in progress (See below)- 11 loops total, all around 240-300 feet none exceeding 300ft. (1 inactive in a unused space still under reno. - we need to track down a puncture still)
- Cross 12 loop manifold (so only 10 active loops connected at the moment of this post)
- Crown Phantom Combi II 150k 10:1 modulating ng boiler (installed previously to run home radiators)
- HTP SSU-30N as a buffer tank zone for radiant take-off (Digital high limit aquastat on well, 115 high, 10 offset to maintain supply temp)
- 1" coil feed from boiler (taco 007)
- 3/4" feed to radiant manifold (grundfos UPS26-99fc)
- 3 zone taco switching relay to allow expansion of zones for future
- Single thermostat on first floor currently
Some Background Context
So I have been running this system for a couple weeks now and it has been a slow to respond, but mostly working in moderate (50ish degree days). I had a 007 feeding the manifold and realized that was not going to be able to overcome the head pressure and replaced with the beefy Grundfos. I also purged the system with an external transfer pump to ensure air was out. I observed some response improvement and dispersion of heat. However, now as temperatures have been dropping (overnight mostly) I have the thermostat at 74 (high I know, but I am stress testing the system before it gets frigid) and it's struggling to stay 68 overnight. Not really uncomfortable, but we are only getting into the 30s now and the problem I fear will be exasperated as we get to some days in the 20s come deep winter.I have not fully completed the install from the basement (for the first floor), I have about 50 more 4' plates to install this weekend and then following that with a plain foil-faced radiant barrier (2" down from plates) and then I want to put r-19 or better batts in below the barrier. This is probably about 1/4 of the floorspace without the aluminum transfer plates and none of it is currently barrier-ed or insulated. The basement is also missing bulkhead doors at the present moment (I will be installing plywood temporarily for the winter to seal it up), but there is an entry door at the stairs, but I tend to believe there is a parasitic draft hindering the performance of my system. I intend to expand the system to tie in some of the larger radiators on the first floor only, teeing off the primary loop of the boiler as a "stage 2" heat source on the real cold days (based off the outdoor reset). I intend to also add some additional thermostats to the second floor to "break up" the load and make use of the valve system on the cross manifold.
I observe a pretty low DeltaT between my supply and return temps, less than 10 deg. through the middle of the day. This increases a little overnight, but still seems to be under 10 deg. My boiler runs duty cycles over 10 minutes on off. I am supplying a bit higher than I intended at 110 deg. return is around 105-100 like I said, depending on ambient temp it moves a bit. I do not have a reading on the actual floor temp, but it is nowhere near that and I can feel warm points around the house, more-so upstairs (where there is only 1 layer of decking under-foot). I considered bumping up the temp, but I am worried about the wood expanding and buckling ruining the floor. It is 2-1/4 strip so I luckily have the ideal circumstance for wood over radiant.
I would like to have some of the experts thoughts on my install and have a slurry of questions below, if anybody can weigh in I would appreciate it!
My Questions:
Does bumping up the supply temperature sound reasonable? I am worried mostly about the affect on the wood floors themselves.Is the 3/4" piping between my "buffer tank" and 1" manifold a potential bottleneck, not allowing the full output of the system? I am not understanding this logic though because my delta T is in very good range from my research. So it seems like maybe more of a heat transfer issue?
Do we think that the completion of plate installs, radiant barrier addition and insulation in the basement will make a significant difference? I have read the claims about the radiant barrier on both sides of the debate, and am very unsure what to think. I would think that stopping air movement (from drafts) would help, but I could certainly be wrong.
Does it sounds reasonable to put the radiators on a "stage 2" zone setup? Do we think this might alleviate the problems I am seeing?
Would it be a concern that one of the loops in the second floor is currently inactive? Would that be likely to "sop-up" some of the heat output from the other loops on that floor or below?
Is there anything with my install that raises eyebrows?
I will follow up with some pictures of the install.
Thank you in advance!
Attachments
-
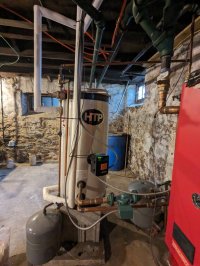 PXL_20231101_172104799.jpg122.6 KB · Views: 112
PXL_20231101_172104799.jpg122.6 KB · Views: 112 -
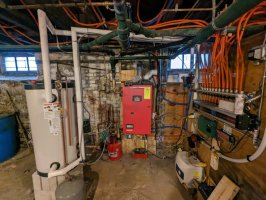 PXL_20231101_172213723.jpg126.7 KB · Views: 118
PXL_20231101_172213723.jpg126.7 KB · Views: 118 -
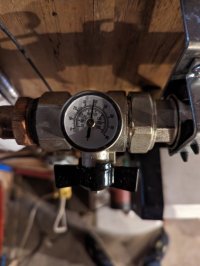 PXL_20231101_172450721.jpg62.3 KB · Views: 112
PXL_20231101_172450721.jpg62.3 KB · Views: 112 -
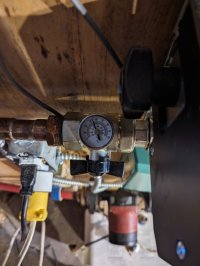 PXL_20231101_172605827.jpeg65.9 KB · Views: 107
PXL_20231101_172605827.jpeg65.9 KB · Views: 107 -
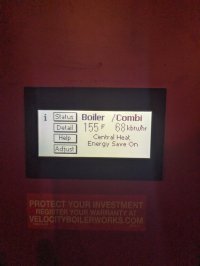 PXL_20231101_172653089.MP.jpg63 KB · Views: 111
PXL_20231101_172653089.MP.jpg63 KB · Views: 111 -
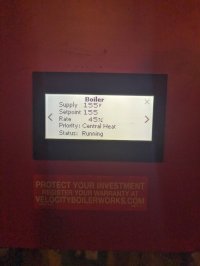 PXL_20231101_172704640.jpg56.9 KB · Views: 100
PXL_20231101_172704640.jpg56.9 KB · Views: 100 -
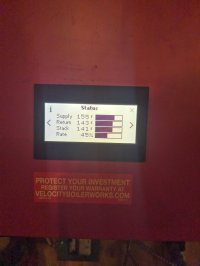 PXL_20231101_172710175.jpg55.5 KB · Views: 116
PXL_20231101_172710175.jpg55.5 KB · Views: 116


