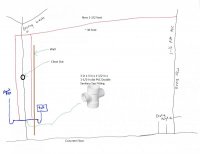MrMikeB
New Member
Besides the crudeness of this drawing, can anybody see anything wrong with this setup.
I am adding a new standpipe for a water softener discharge to an existing 3" waste drain from upstairs.
While I am cutting into stuff, was going to add the rough in for a future bar sink on the opposite side of a future wall.
Was planning on using the proposed fitting to do so.
Was going to tap into an existing 1-1/2 vent on the other side of the basement and use it for venting roughly 30 feet away.
Is using 2, 3 x 1-1/2 Sanitary Tees more appropriate stacked on top of each other than the fitting pictured?
How bad is my venting idea messed up?
Any simpler ways of doing it?
Any help appreciated.
I am adding a new standpipe for a water softener discharge to an existing 3" waste drain from upstairs.
While I am cutting into stuff, was going to add the rough in for a future bar sink on the opposite side of a future wall.
Was planning on using the proposed fitting to do so.
Was going to tap into an existing 1-1/2 vent on the other side of the basement and use it for venting roughly 30 feet away.
Is using 2, 3 x 1-1/2 Sanitary Tees more appropriate stacked on top of each other than the fitting pictured?
How bad is my venting idea messed up?
Any simpler ways of doing it?
Any help appreciated.

