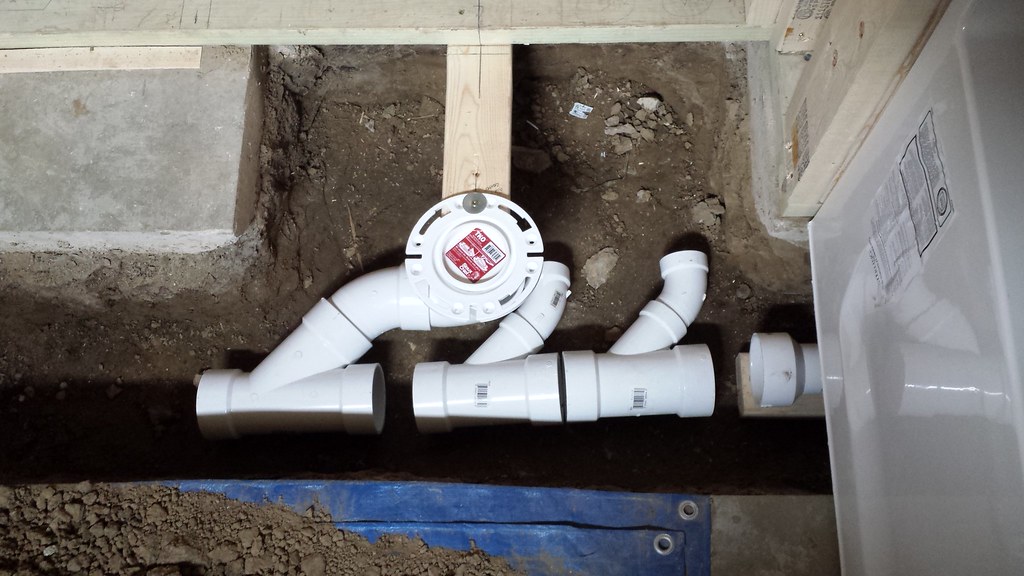cubsno1
New Member
Here is a diagram of our current setup. I'm wondering if this is sufficient venting.

This bathroom is in a basement and basically just continues the 4" sewer drain now running the length of the house. It reduces down to 3" for the bathroom.
I should also mention all of the wyes are horizontal and will 90 degree up into the wall / toilet flange.
The vent shown here ties into an existing dry vent but this is where we have it placed in-line with everything else.
Thanks,
Tom

This bathroom is in a basement and basically just continues the 4" sewer drain now running the length of the house. It reduces down to 3" for the bathroom.
I should also mention all of the wyes are horizontal and will 90 degree up into the wall / toilet flange.
The vent shown here ties into an existing dry vent but this is where we have it placed in-line with everything else.
Thanks,
Tom



