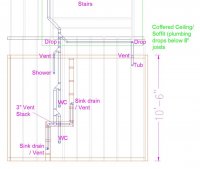Jason502
New Member
Hi, I'm Jason in Louisville, KY. I have been reading through the forums for a while working on my 115 y/o house.
I am creating 2 new bathrooms on the 2nd floor as shown in the attached and have a couple of questions I would really appreciate some help with. I am currently putting down new plywood and building the wall between the two baths.
As shown, I am trying to avoid having to drill through any 12'6" spanned 2x8s and have located a staggered wall to allow a 3" vent to transition to a waste line and travel parallel to the joists ultimately dropping down into a soffit around the staircase.
I have vents shown for all the smaller lines (sinks will be tied back into vent in wall, tub and shower will tie in above the ceiling in the attic) but am unsure of the 2 WCs.
1) Is my wet vent set up sufficient for the toilets?
2) I don't know how I will put clean outs, but I will be at horizontal under both toilets and again after the drop below the joists into the soffit.
Any advice/critique would be greatly appreciated. Thank You!
I am creating 2 new bathrooms on the 2nd floor as shown in the attached and have a couple of questions I would really appreciate some help with. I am currently putting down new plywood and building the wall between the two baths.
As shown, I am trying to avoid having to drill through any 12'6" spanned 2x8s and have located a staggered wall to allow a 3" vent to transition to a waste line and travel parallel to the joists ultimately dropping down into a soffit around the staircase.
I have vents shown for all the smaller lines (sinks will be tied back into vent in wall, tub and shower will tie in above the ceiling in the attic) but am unsure of the 2 WCs.
1) Is my wet vent set up sufficient for the toilets?
2) I don't know how I will put clean outs, but I will be at horizontal under both toilets and again after the drop below the joists into the soffit.
Any advice/critique would be greatly appreciated. Thank You!
Last edited:


