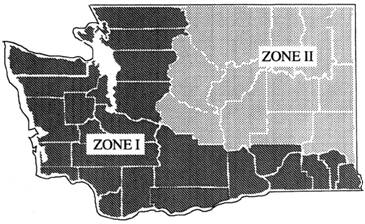Drewski123
New Member
Need some advice on my renovation
I have listed some of the options / ideas of what I am going to do with each part:
1. Bathroom Ceiling:
Option1:
• 5/8†greenboard
• 6mil plastic sheeting
• on attic side, greenfiber blow-in up to a recommended amount to achieve a high R-Value
Option2:
• 5/8†greenboard
• Faced Fiberglass Insulation Batts (faced down toward the bathroom ceiling)
• On top of batts, greenfiber blown-in to a recommended amount to achieve a high R-Value
Which option would make more sense?
2. Exterior Wall (will have no fixtures / no running pipes, just a window)
• Ultratouch batts
• 6mil plastic sheeting
• 5/8†greenboard (for better insulation)
3. Tub/Shower wall surround:
• No insulation in wall cavities
• 6mil plastic sheeting
• ½†Durock
• Shlutzer Kerdi membrane
• Tiles
4. Also, I will be insulating a garage ceiling, so our bedroom (which is directly above this unheated garage) will be much warmer in the winter months.
• About 2†of insulated sheathing (like XPS, EPS, or Polyiso, etc.)
• Ultratouch batts
• 5/8†Type X Drywall
In terms of insulated foam sheathing, I am not sure which one would be best for this project. Should I use boards that contain laminated facers on both sides, on one side, or neither, just “unfaced� Should I use XPS, EPS, or Polyiso?
Please, advice / comment on all of these above points.
Thank you.
I have listed some of the options / ideas of what I am going to do with each part:
1. Bathroom Ceiling:
Option1:
• 5/8†greenboard
• 6mil plastic sheeting
• on attic side, greenfiber blow-in up to a recommended amount to achieve a high R-Value
Option2:
• 5/8†greenboard
• Faced Fiberglass Insulation Batts (faced down toward the bathroom ceiling)
• On top of batts, greenfiber blown-in to a recommended amount to achieve a high R-Value
Which option would make more sense?
2. Exterior Wall (will have no fixtures / no running pipes, just a window)
• Ultratouch batts
• 6mil plastic sheeting
• 5/8†greenboard (for better insulation)
3. Tub/Shower wall surround:
• No insulation in wall cavities
• 6mil plastic sheeting
• ½†Durock
• Shlutzer Kerdi membrane
• Tiles
4. Also, I will be insulating a garage ceiling, so our bedroom (which is directly above this unheated garage) will be much warmer in the winter months.
• About 2†of insulated sheathing (like XPS, EPS, or Polyiso, etc.)
• Ultratouch batts
• 5/8†Type X Drywall
In terms of insulated foam sheathing, I am not sure which one would be best for this project. Should I use boards that contain laminated facers on both sides, on one side, or neither, just “unfaced� Should I use XPS, EPS, or Polyiso?
Please, advice / comment on all of these above points.
Thank you.
Last edited:




