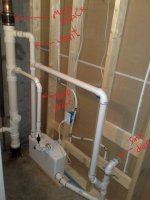I am looking to install a half bath in my basement where there is already a laundry room there. The main sewer stack comes down from the above floors all the way down to the basement floor and exits horizontally out of the foundation. The laundry drain trap is 2 feet away from the main stack and drains directly into it without an individual vent. Since the stack does not go under ground, my only option is to install an up-flush toilet (like a Saniflo).
The problem I have is there is no vent stack accessible in the basement and I do not want to tear down the walls/floor in the upper levels to run a new vent stack up to the roof. I was looking up ideas and came across this photo of someone plumbing an up-flush toilet in the following manner. Is this acceptable for coding purposes? They have basically used the main sewer stack as a vent / drain for the toilet pump. My situation is almost exactly the same as this one. Thanks.
The problem I have is there is no vent stack accessible in the basement and I do not want to tear down the walls/floor in the upper levels to run a new vent stack up to the roof. I was looking up ideas and came across this photo of someone plumbing an up-flush toilet in the following manner. Is this acceptable for coding purposes? They have basically used the main sewer stack as a vent / drain for the toilet pump. My situation is almost exactly the same as this one. Thanks.








