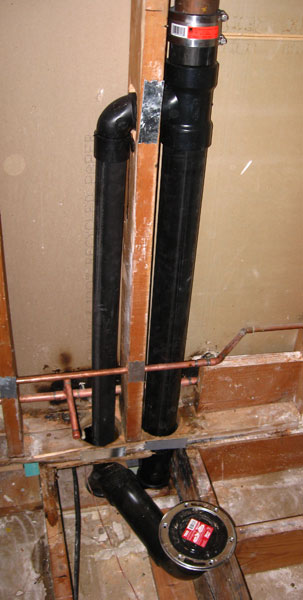Bluegrass Picker
Member
Hi,
I'm adding a shower to one of the bathrooms on the main level of our house. We have two bathrooms back to back, and both toilets are connected to the 3" copper stack via a double san tee just below the floor. All DWV plumbing is in basement.
I'm planning to cut the toilet horizontal drain and move the toilet to provide room for the shower. The toilet will still be 3ft horizontally from the stack when done.
The shower drain and P trap will be plumbed into the 3" horizontal drain pipe that I'll cut the toilet from via a Fernco coupler. Distance from drain to stack is about 2 ft.
I'll install a 3" ABS wye below the san tee and connect the moved toilet to it via 3" ABS pipe with Fernco couplers , and the distance to the vertical stack will be about 3ft.
All fixtures will be sharing the 3" copper stack that goes to the roof for venting.
I have included two drawings, one before and one after.
Does my plan look correct? Could someone please check my diagrams for proper use of fittings and for proper venting and make recommendations or let me know that all is well?
Thanks very much for your help.
Bluegrass Picker


I'm adding a shower to one of the bathrooms on the main level of our house. We have two bathrooms back to back, and both toilets are connected to the 3" copper stack via a double san tee just below the floor. All DWV plumbing is in basement.
I'm planning to cut the toilet horizontal drain and move the toilet to provide room for the shower. The toilet will still be 3ft horizontally from the stack when done.
The shower drain and P trap will be plumbed into the 3" horizontal drain pipe that I'll cut the toilet from via a Fernco coupler. Distance from drain to stack is about 2 ft.
I'll install a 3" ABS wye below the san tee and connect the moved toilet to it via 3" ABS pipe with Fernco couplers , and the distance to the vertical stack will be about 3ft.
All fixtures will be sharing the 3" copper stack that goes to the roof for venting.
I have included two drawings, one before and one after.
Does my plan look correct? Could someone please check my diagrams for proper use of fittings and for proper venting and make recommendations or let me know that all is well?
Thanks very much for your help.
Bluegrass Picker
Last edited:

