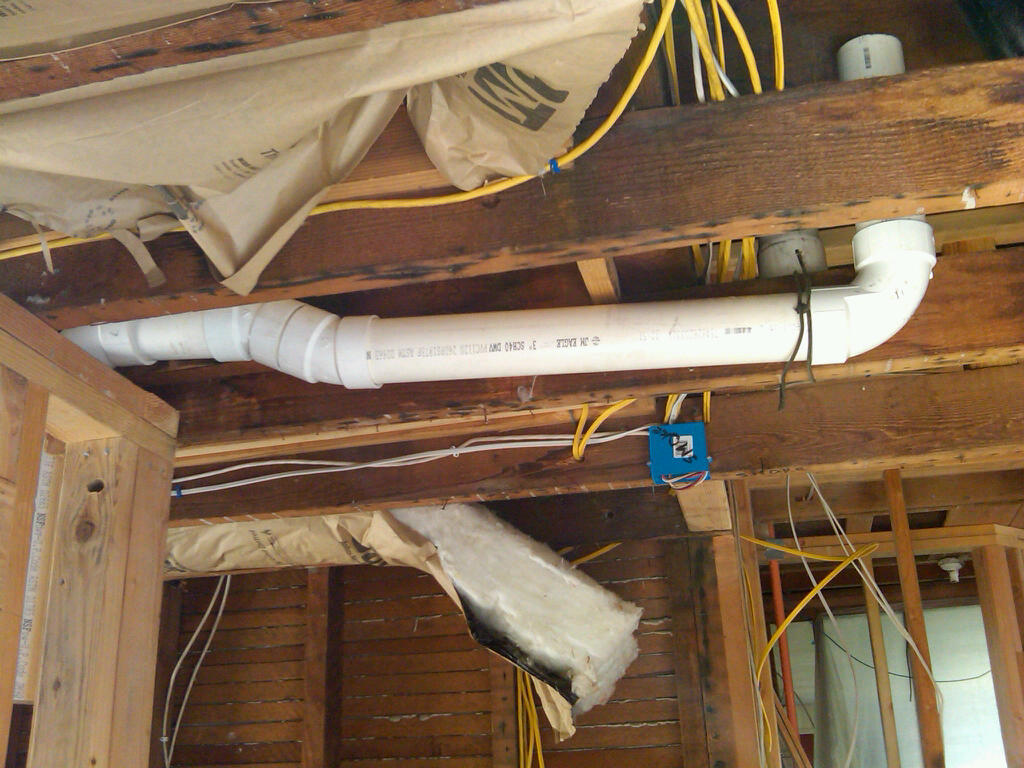Hi all. Per the image below, is a low point allowed in a boiler vent or intake run? I'm concerned about the possibility of water collecting at this point and obstructing air flow.
The boiler, a TriangleTube Prestige 110, is on the 1st floor, with parallel 3" PVC snaking its way up three floors to a rooftop combo vent / intake.
In the photo, I've put together mock-up: the vent line penetrates through the top plate of a wall on the left, uses dual 22° fittings to duck under some roof framing members that cross the joist bay, then makes a 90° turn and continues climbing to the floor above.
The horizontal section in the middle of the photo is a low point, and could trap and hold water.
Do these lines have a slope requirement? Is this "trap" allowed? If so, is it permissible for me to add a drain to it?
As always, thanks for any and all input.

The boiler, a TriangleTube Prestige 110, is on the 1st floor, with parallel 3" PVC snaking its way up three floors to a rooftop combo vent / intake.
In the photo, I've put together mock-up: the vent line penetrates through the top plate of a wall on the left, uses dual 22° fittings to duck under some roof framing members that cross the joist bay, then makes a 90° turn and continues climbing to the floor above.
The horizontal section in the middle of the photo is a low point, and could trap and hold water.
Do these lines have a slope requirement? Is this "trap" allowed? If so, is it permissible for me to add a drain to it?
As always, thanks for any and all input.

