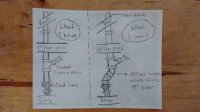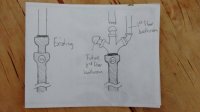DirtyBrad
New Member
I have what I think is a simple question, but I'm coming up blank.
I'm redoing a first floor bathroom and moving one wall 9" so I can build a hallway. The stack that serves the bathroom is in that wall.
The second floor room above is currently open, so relocating the vent pipe up there is not an issue. There's also no problem drilling the new hole in the roof.
The issue is in the basement. The existing stack is 3" PVC and connects to 3" cast iron via a rubber donut. The cast iron runs vertically into the slab. Busting up the slab is not something I want to do, so I'm hoping I can offset the PVC and leave the cast iron where it is.
As I said, I haven't been able to find an answer to this. I'm in Montgomery County, MD, which uses the IRC, if anyone has anything specific to that.
I've included a diagram to help illustrate what I want to do. The jog I'm going for is below the lowest fixture this stack serves. The first floor bathroom is the only thing served by this stack.
Thanks in advance for taking a look.
I'm redoing a first floor bathroom and moving one wall 9" so I can build a hallway. The stack that serves the bathroom is in that wall.
The second floor room above is currently open, so relocating the vent pipe up there is not an issue. There's also no problem drilling the new hole in the roof.
The issue is in the basement. The existing stack is 3" PVC and connects to 3" cast iron via a rubber donut. The cast iron runs vertically into the slab. Busting up the slab is not something I want to do, so I'm hoping I can offset the PVC and leave the cast iron where it is.
As I said, I haven't been able to find an answer to this. I'm in Montgomery County, MD, which uses the IRC, if anyone has anything specific to that.
I've included a diagram to help illustrate what I want to do. The jog I'm going for is below the lowest fixture this stack serves. The first floor bathroom is the only thing served by this stack.
Thanks in advance for taking a look.


