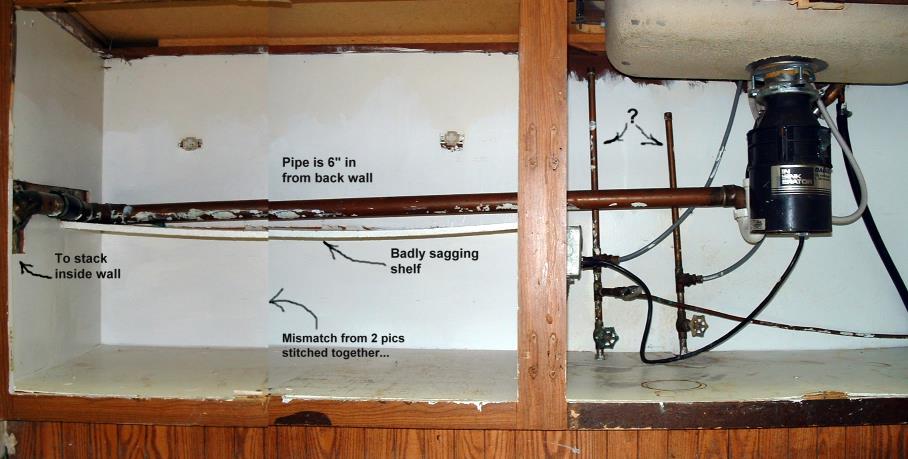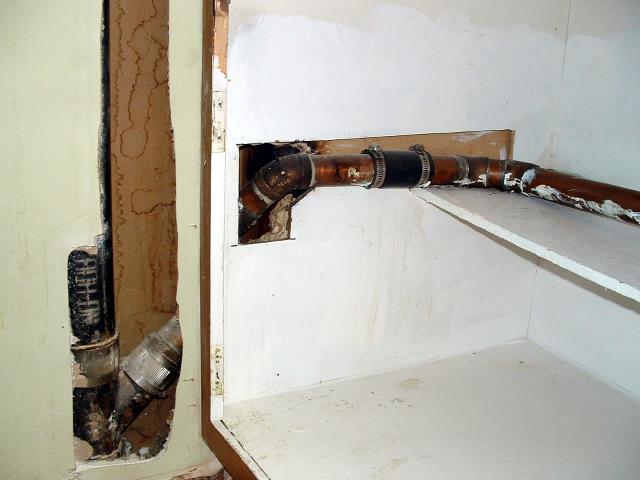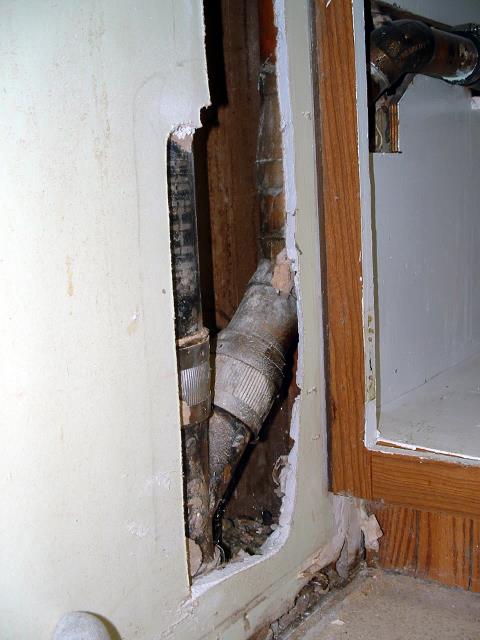Cbrillow
New Member
Hello,
New to the forum. Have been doing a lot of reading to try to find a similar situation and to acquaint myself with terminology, but I may still make rookie mistakes and ask for your indulgence.
We're finally able to spring for replacement cabinets in our 1970-built home, and I'm doing the install in order to make it affordable. The problem is, the drain line from the kitchen sink runs horizontally (well, almost...) through the cabinet to the left of the base. This was an inconvenience with the existing cabinet, which had two drawers at the top and a single 11" shelf about 12" up from the bottom. The drain ran right down the center of the shelf, making about 40% of it unusable. At the left side of the cab, it makes a turn and angles towards the front, where it disappears into the wall, where it connects with the stack and, presumably, the vent.
The replacement cabinet that we've purchased has the similar drawers at the top, but it also has two full-width drawers located about 1" and 12" from the cabinet bottom. These drawers are extend almost all the way to the back, so it's clear that I can't put this cabinet in place with the drain line situated as it is.
This photo shows the basic configuration as it currently exists:

Here are a couple of views showing a bit more detail:


I would like to move the drain line by rotating the P-trap 90 degrees and taking the line through the back wall of the cabinet before turning to make the horizontal run. This would get the line out of the cabinet space, except where it must turn in towards the front along the left side wall. This would effectively move it back about 8", where it would be concealed behind a 'false' back added to the back of the cabinets. (it would be accessible, if needed for repairs...) Is this an acceptable practice?
Also, I would prefer to accomplish this with PVC pipe, rather than copper. Is there some kind of adapter/fitting that connects 1-1/2" PVC to 1-1/2" copper at some point near the termination at the stack?
I would really appreciate knowledgeable comments on these two questions, as well as suggestions on other issues that are advisable or mandatory in updating the disposal, dishwasher and supply lines in the sink base.
Thanks for bearing with me on this rather long post!
New to the forum. Have been doing a lot of reading to try to find a similar situation and to acquaint myself with terminology, but I may still make rookie mistakes and ask for your indulgence.
We're finally able to spring for replacement cabinets in our 1970-built home, and I'm doing the install in order to make it affordable. The problem is, the drain line from the kitchen sink runs horizontally (well, almost...) through the cabinet to the left of the base. This was an inconvenience with the existing cabinet, which had two drawers at the top and a single 11" shelf about 12" up from the bottom. The drain ran right down the center of the shelf, making about 40% of it unusable. At the left side of the cab, it makes a turn and angles towards the front, where it disappears into the wall, where it connects with the stack and, presumably, the vent.
The replacement cabinet that we've purchased has the similar drawers at the top, but it also has two full-width drawers located about 1" and 12" from the cabinet bottom. These drawers are extend almost all the way to the back, so it's clear that I can't put this cabinet in place with the drain line situated as it is.
This photo shows the basic configuration as it currently exists:

Here are a couple of views showing a bit more detail:
I would like to move the drain line by rotating the P-trap 90 degrees and taking the line through the back wall of the cabinet before turning to make the horizontal run. This would get the line out of the cabinet space, except where it must turn in towards the front along the left side wall. This would effectively move it back about 8", where it would be concealed behind a 'false' back added to the back of the cabinets. (it would be accessible, if needed for repairs...) Is this an acceptable practice?
Also, I would prefer to accomplish this with PVC pipe, rather than copper. Is there some kind of adapter/fitting that connects 1-1/2" PVC to 1-1/2" copper at some point near the termination at the stack?
I would really appreciate knowledgeable comments on these two questions, as well as suggestions on other issues that are advisable or mandatory in updating the disposal, dishwasher and supply lines in the sink base.
Thanks for bearing with me on this rather long post!
