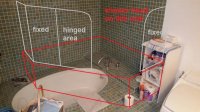Andy VH
New Member
I am planning a Kohler K-1160 corner tub installation in my main bath remodel project. I can fit the 60" long side of the tub between the south wall and the toilet on the west wall. I determine the centerline of the toilet to the installed position of the Kohler tub to be 22". So that more than meets the code minimum of 15", being 15" minimum from the centerline of the toilet, correct?
I had heard the 15" minimum is determined from the side of the toilet to the side of any obstruction, wall or fixture. But that seems restrictive for bathroom design options.
I'll be plumbing the Kohler unit to the original 2" drain for the current in floor tub. I am also adding a shower head on the west wall, and glass panels to partially enclose the shower end of the tub. The attached pic is not exactly how the glass will be, the hinged section will be 24" wide from the corner where it meets the east fixed panel. Since the tub already drains adequately into the current plumbing and is vented into the soil stack I should not have to modify the vent to have the tub also function as a shower. Also, I'll add a support under the acrylic of the tub down to the floor to support the weight of the glass panels.
I had heard the 15" minimum is determined from the side of the toilet to the side of any obstruction, wall or fixture. But that seems restrictive for bathroom design options.
I'll be plumbing the Kohler unit to the original 2" drain for the current in floor tub. I am also adding a shower head on the west wall, and glass panels to partially enclose the shower end of the tub. The attached pic is not exactly how the glass will be, the hinged section will be 24" wide from the corner where it meets the east fixed panel. Since the tub already drains adequately into the current plumbing and is vented into the soil stack I should not have to modify the vent to have the tub also function as a shower. Also, I'll add a support under the acrylic of the tub down to the floor to support the weight of the glass panels.
Attachments
Last edited:

