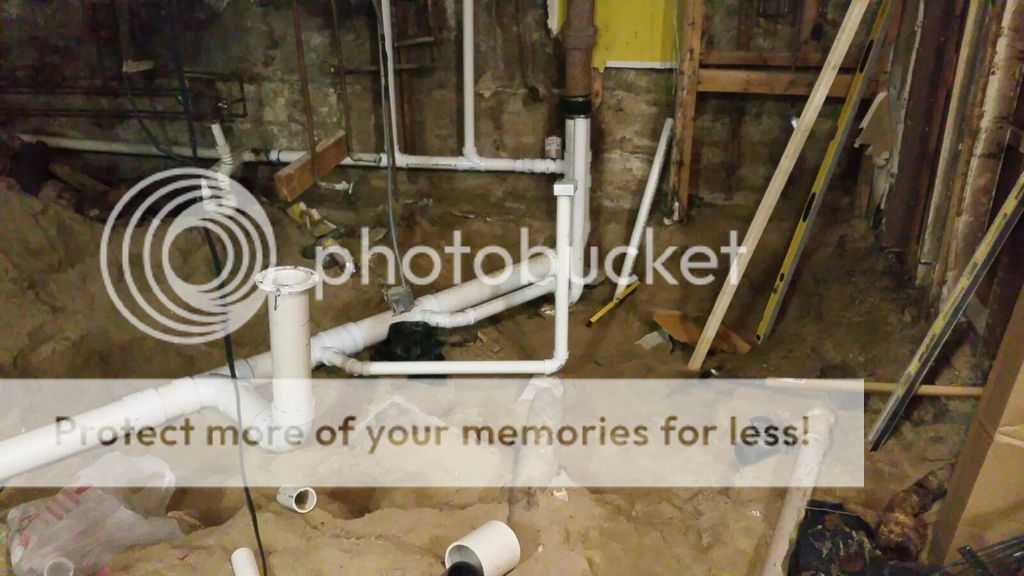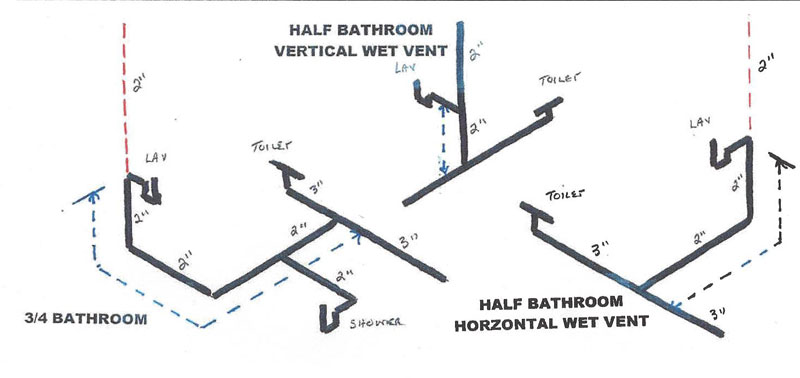Based on some research, I know that this rough in was installed the wrong way. The "plumber" claims he does this the same way with no problems all of the time. This in the basement and I'm installing a walk in shower with 42'' linear drain. Thats the 2", pipe to the rear. I was told, to correct this mess; I need to install a 4 x 2 wye rolled up to the toilet, branch the the 2" line to the shower drain with another 2 x 2 wye rolled up. Then, I would need to connect to the 2 in vertical pipe. Oh, the sanitary tee running horizontal is installed incorrect too. My question is, how do I navigate through the 1-1/2 in drain coming from the attic connecting to that 4" vertical line ? There are 2 vents going through the roof on that side of the house, so I'm assuming one is the 2" and the other is the 4". I'm kinda stump on that part. The horizontal line towards the left is from a washer, which I believe is too far at, 20 ft and there is a sink that will connect on that line as well. I'm assuming I would use a wye to connect the washer so it drops into a trap, not pictured and the kitchen sink will tie in with a wye, that will use that 2" line as a vent and drain. I know this is a long post, but I tried to be descriptive as possible. Thanks guys.
Oh, I almost forgot, I want to move the vanity to sit next to the toilet and have no clue how to vent that. Im thinking, do I run a vertical line with a san tee up to the joist and connect at that 2" line.

Oh, I almost forgot, I want to move the vanity to sit next to the toilet and have no clue how to vent that. Im thinking, do I run a vertical line with a san tee up to the joist and connect at that 2" line.

Last edited:


