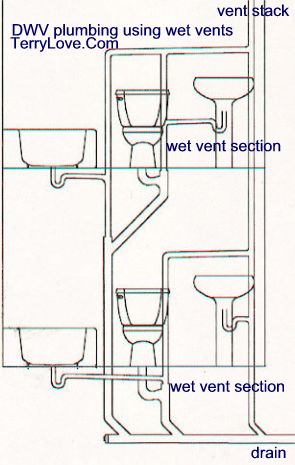Jb9
Member
Hello,
I have a project that I am working in which I have a single wet wall (7" deep) design to simplify things. I am allowed to wet vent groups on each floor (even between two bathrooms I believe). There will be 2 1/2 baths + washer hookup that I tried to show in each of the Wet_Wall jpgs. I added the vertical stack drawing with the overhead sewer design for connection to the municipal system.
I am looking for suggestions on whether I need 4 vertical stacks and how to draw up the connections to each stack. I know toilet goes lowest on the wet vent. I am trying to design it simply and intuitively and in such a way that I can shift a floor joist a bit here or there in DESIGN phase to allow the fixtures to be comfortably laid out (I added 2' to the floor plan and it made ALL the difference in getting the bathrooms to be cozy but not cramped).
I can read isometric sketches somewhat so if anyone has any suggestions on how to manage the groups and stacks, I would be grateful. Lots of knowledgeable folks here.
Thanks.
jb9
I have a project that I am working in which I have a single wet wall (7" deep) design to simplify things. I am allowed to wet vent groups on each floor (even between two bathrooms I believe). There will be 2 1/2 baths + washer hookup that I tried to show in each of the Wet_Wall jpgs. I added the vertical stack drawing with the overhead sewer design for connection to the municipal system.
I am looking for suggestions on whether I need 4 vertical stacks and how to draw up the connections to each stack. I know toilet goes lowest on the wet vent. I am trying to design it simply and intuitively and in such a way that I can shift a floor joist a bit here or there in DESIGN phase to allow the fixtures to be comfortably laid out (I added 2' to the floor plan and it made ALL the difference in getting the bathrooms to be cozy but not cramped).
I can read isometric sketches somewhat so if anyone has any suggestions on how to manage the groups and stacks, I would be grateful. Lots of knowledgeable folks here.
Thanks.
jb9











