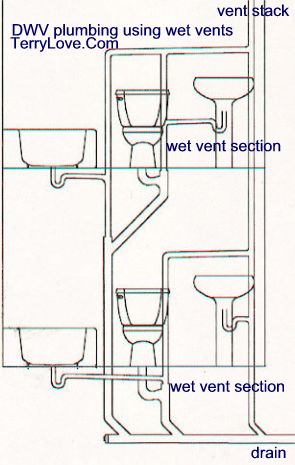hmmdinger
New Member
- Messages
- 10
- Reaction score
- 0
- Points
- 0
Hello all, great site here.
I am replacing the plumbing for a bathroom on the main level of my house. Before I actually begin the DWV piping, I was hoping to find out if it is as simple as I have shown here.
The vent behind the sink is intended to be 3". The sink and tub have 2" draining downwards toward the toilet, then a 4" would drain about five feet over to the stack.
I edited this diagram from another one, so understand it is rough. At this point, I am mostly wondering if there are any big issues with this plan I haven't considered.
Thanks!
I am replacing the plumbing for a bathroom on the main level of my house. Before I actually begin the DWV piping, I was hoping to find out if it is as simple as I have shown here.
The vent behind the sink is intended to be 3". The sink and tub have 2" draining downwards toward the toilet, then a 4" would drain about five feet over to the stack.
I edited this diagram from another one, so understand it is rough. At this point, I am mostly wondering if there are any big issues with this plan I haven't considered.
Thanks!
Last edited by a moderator:



