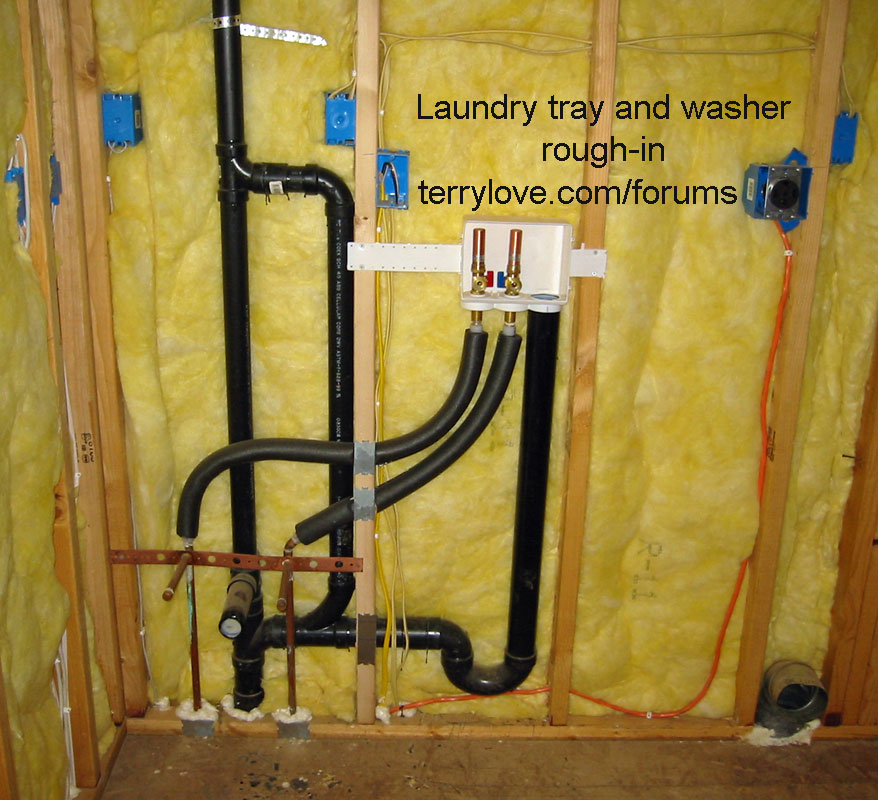Hello,
I'm currently renovating my laundry room. Previously the washing machine emptied into a laundry tub. I would like to install a standpipe for it to drain into instead.
I've attached a picture of the plumbing I currently have. In the picture you will see the old drain for the laundry tub, a line that connects to the left which comes from the kitchen sink upstairs, and a line on the right which is a vent. Would it be correct to connect the standpipe via a Y onto the horizontal part of the drain line that runs to the laundry tub? My limited knowledge tells me this will work however I am worried that this would cause the water being dumpved by the washer to back into the sink.
The only other option I can think of is connecting it onto the vertical part of the drain line that comes from the kitchen sink, however doing this would result in the stand pipe trap being over 18 inches from the floor which from my understanding is not allowed?
Thanks for the help!
I'm currently renovating my laundry room. Previously the washing machine emptied into a laundry tub. I would like to install a standpipe for it to drain into instead.
I've attached a picture of the plumbing I currently have. In the picture you will see the old drain for the laundry tub, a line that connects to the left which comes from the kitchen sink upstairs, and a line on the right which is a vent. Would it be correct to connect the standpipe via a Y onto the horizontal part of the drain line that runs to the laundry tub? My limited knowledge tells me this will work however I am worried that this would cause the water being dumpved by the washer to back into the sink.
The only other option I can think of is connecting it onto the vertical part of the drain line that comes from the kitchen sink, however doing this would result in the stand pipe trap being over 18 inches from the floor which from my understanding is not allowed?
Thanks for the help!
Last edited by a moderator:

