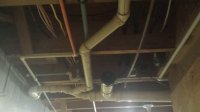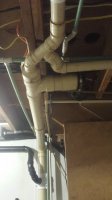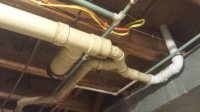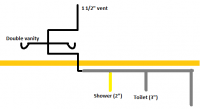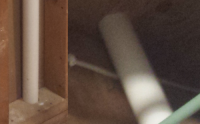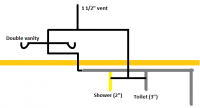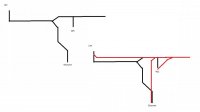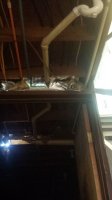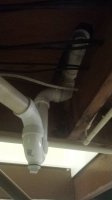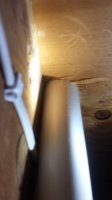We are in the process of remodeling the bathroom in our ranch-style home, and the time has come to address the plumbing. The previous setup used a horizontal wet vent to serve the bathroom group (single sink vanity, bathtub, and toilet). I am hoping that we can continue to use this same vent set up while replacing the poorly done plumbing, but I am not sure that the vent is done properly. I have attached pictures of the current plumbing, and a diagram of what we would like to do. I can provide additional details if needed. Thanks for the help!
Horizontal Wet Vent Questions
- Thread starter Titan2015
- Start date

