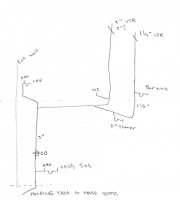Pat G.
New Member
Hello,
After weeks of reading I think I've finally figured out my DWV layout but would love to get some knowledgeable eyes on it. I'm adding a 2nd floor bathroom to a 2 story detached garage that's currently unfinished. There's an existing utility sink in the corner of the garage, that drains to a holding tank that pumps into the house septic. This is already in the foundation of the garage so it can't really be moved.
The bathroom will be above this drain line. Since it's in a corner with two exterior walls, I've built an interior wet wall that will house all the fixtures on the right of the diagram. Due to space constraints, I've put the lav sink on the right side, against an exterior wall. I'm in SC and on IPC 2012.
Questions based on the diagram:
1) Is this OK in terms of code/function?
2) Does the main vent need to be a full 3"? The code seemed to imply I could go to 2.5" since I'm below the fixture limit, but then seemed to imply I needed the same size as the max drain
3) Do I have to run both vents to the roof, or can I tie the shower/bar sink vent into the main vent?
4) Is it OK to use an AAV on the lav sink, and bring the 1.5" drain and supply through the floor so I'm not in an exterior wall? We have a sink in the main house that's done this way so it looks like it will pass inspection, but not sure if there's anything to be worried about.
5) Any additional cleanouts required? I'm only planning a CO on the T above the utility sink.
6) What kind of fitting should I use to go from vertical to horizontal to accommodate the 3" drain and 1.5" lav drain?
Thanks so much for your help!
After weeks of reading I think I've finally figured out my DWV layout but would love to get some knowledgeable eyes on it. I'm adding a 2nd floor bathroom to a 2 story detached garage that's currently unfinished. There's an existing utility sink in the corner of the garage, that drains to a holding tank that pumps into the house septic. This is already in the foundation of the garage so it can't really be moved.
The bathroom will be above this drain line. Since it's in a corner with two exterior walls, I've built an interior wet wall that will house all the fixtures on the right of the diagram. Due to space constraints, I've put the lav sink on the right side, against an exterior wall. I'm in SC and on IPC 2012.
Questions based on the diagram:
1) Is this OK in terms of code/function?
2) Does the main vent need to be a full 3"? The code seemed to imply I could go to 2.5" since I'm below the fixture limit, but then seemed to imply I needed the same size as the max drain
3) Do I have to run both vents to the roof, or can I tie the shower/bar sink vent into the main vent?
4) Is it OK to use an AAV on the lav sink, and bring the 1.5" drain and supply through the floor so I'm not in an exterior wall? We have a sink in the main house that's done this way so it looks like it will pass inspection, but not sure if there's anything to be worried about.
5) Any additional cleanouts required? I'm only planning a CO on the T above the utility sink.
6) What kind of fitting should I use to go from vertical to horizontal to accommodate the 3" drain and 1.5" lav drain?
Thanks so much for your help!

