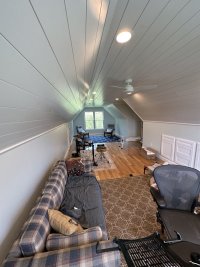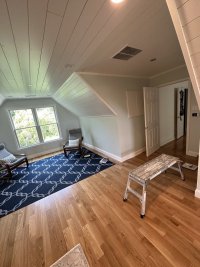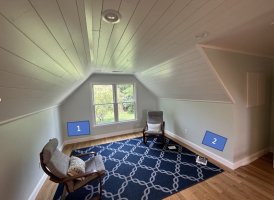Jasonir129
Member
Hi all, back to get advice on another part of my house with HVAC issues. Thanks for all the previous help -- it all worked out great so far (installed mini split in sunroom)!
We have a large finished room over our garage. Details on this space:
- 33' long x12' wide
- sloped ceiling from 4.5'-8' with the flat part up top roughly 60" wide
- windows on the east and west facing walls
- R19 insulation in walls and R39 in ceiling
- insulation in the floor of unknown R value
- climate zone 4 in MD
The house was built in 1998 and the builder had some hack do the ductwork which is a total mess. The duct run from a heat pump in the attic to this space is roughly 60' long and was previous served by 6" flex ducting. I hired a company to come and replace the run with larger diameter (either 7 or 8”) smooth walled solid ducting and add a return (previously there was none in this space). They assured me it would improve air flow... it didn't. You can feel a small amount of air coming from the supplies, the return hardly seems to do anything (can't hold a piece of toilet paper to the grill). This didn’t really improve the situation – on really hot or cold days this room can be +/-15 degrees from the rest of the second floor (and feels very humid in the summer). The company that ran the ductwork is now saying they could add dampers to our mess of ducting to divert more airflow to this room but said the best solution is to add a mini split instead. Not sure if we should waste more money experimenting or just move on and install a mini split. I’m leaning toward the latter.
We have a large finished room over our garage. Details on this space:
- 33' long x12' wide
- sloped ceiling from 4.5'-8' with the flat part up top roughly 60" wide
- windows on the east and west facing walls
- R19 insulation in walls and R39 in ceiling
- insulation in the floor of unknown R value
- climate zone 4 in MD
The house was built in 1998 and the builder had some hack do the ductwork which is a total mess. The duct run from a heat pump in the attic to this space is roughly 60' long and was previous served by 6" flex ducting. I hired a company to come and replace the run with larger diameter (either 7 or 8”) smooth walled solid ducting and add a return (previously there was none in this space). They assured me it would improve air flow... it didn't. You can feel a small amount of air coming from the supplies, the return hardly seems to do anything (can't hold a piece of toilet paper to the grill). This didn’t really improve the situation – on really hot or cold days this room can be +/-15 degrees from the rest of the second floor (and feels very humid in the summer). The company that ran the ductwork is now saying they could add dampers to our mess of ducting to divert more airflow to this room but said the best solution is to add a mini split instead. Not sure if we should waste more money experimenting or just move on and install a mini split. I’m leaning toward the latter.



