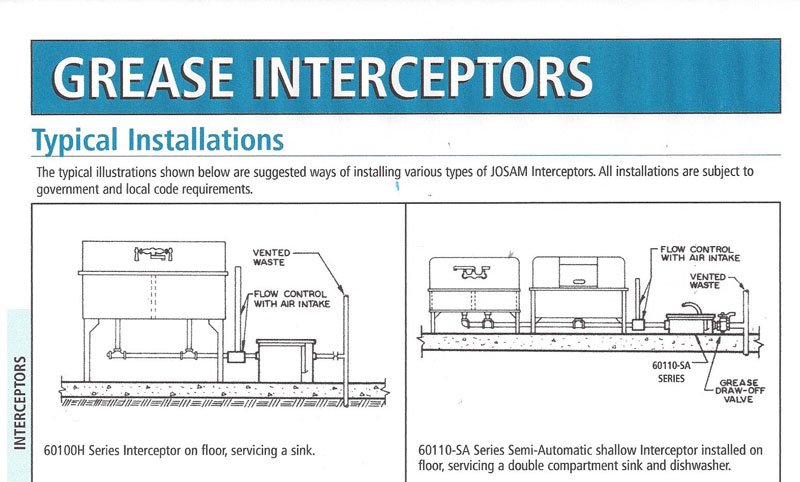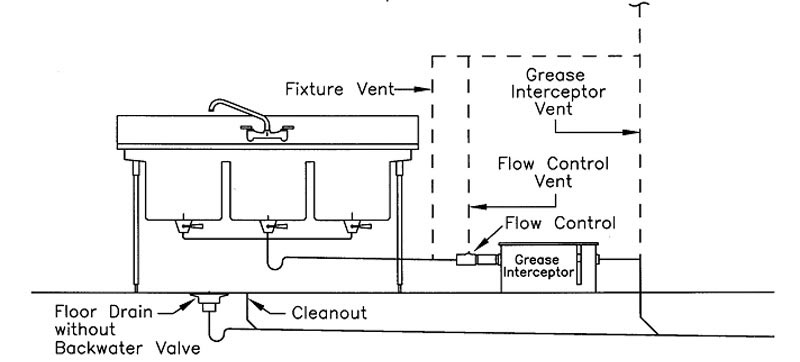KAdams4458
Member
I'm trying to correct the installation of a grease interceptor and a three compartment commercial sink, and I thought someone here might have some suggestions.
The sink and interceptor as they are now:
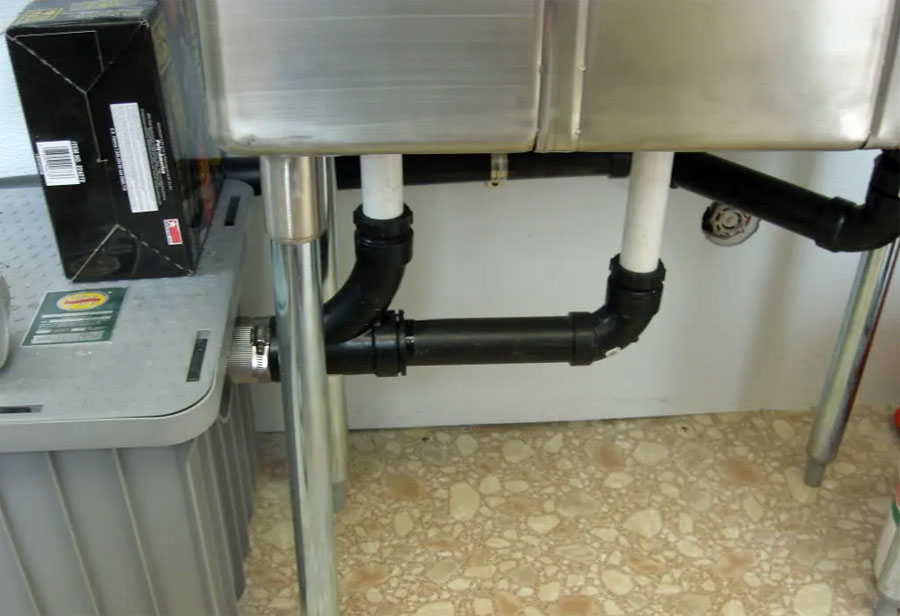
But wait! Look at what didn't get installed! The flow control:
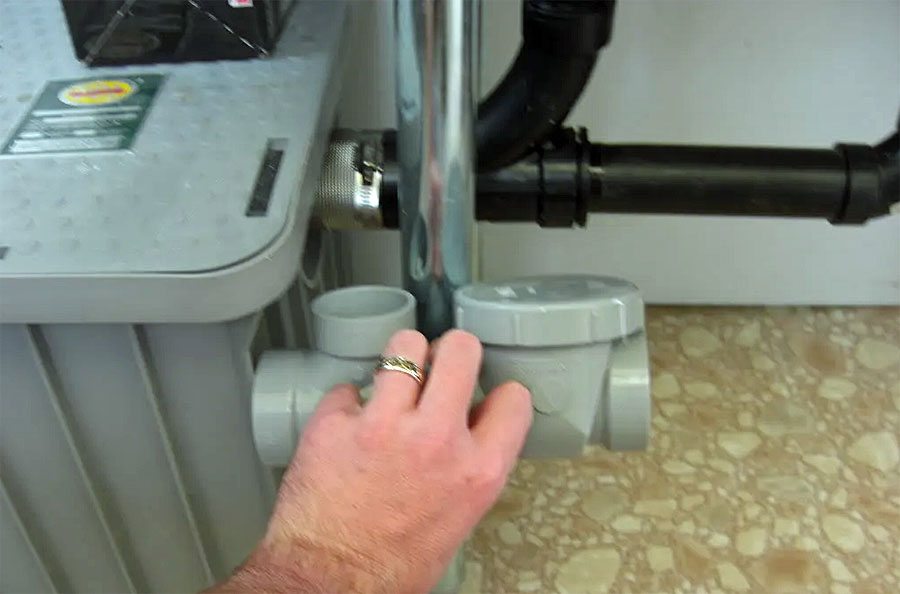
As you see in the last picture, there isn't much room for adding the flow control. In this picture, you can see that the interceptor can't be moved any further back than it already is:
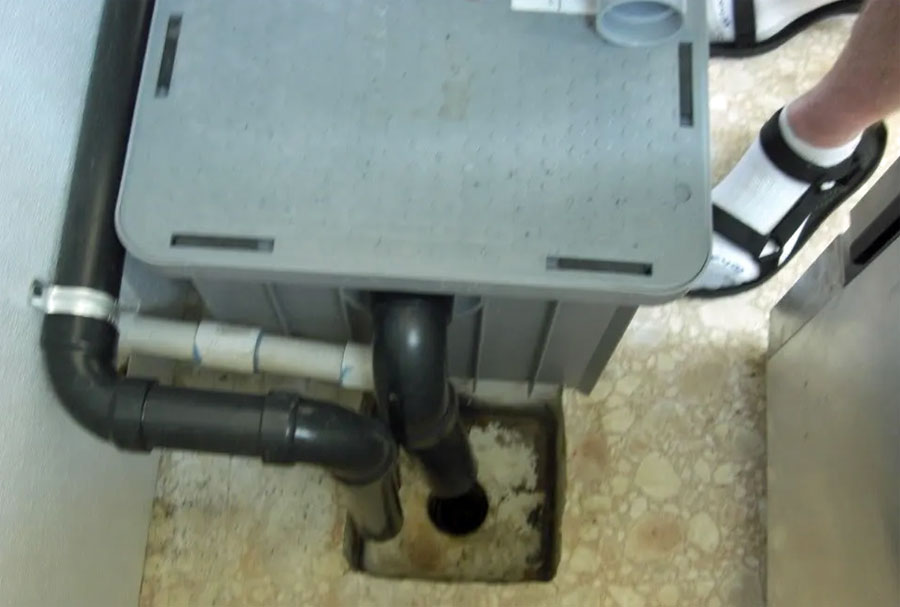
Now, I'm no plumber, but with lots of research and questions, I've managed to successfully play one from time to time. So, how the heck do I fit the flow control in place without having things look like Rube Goldberg did it? As always, your suggestions and guidance will be appreciated!
The sink and interceptor as they are now:

But wait! Look at what didn't get installed! The flow control:

As you see in the last picture, there isn't much room for adding the flow control. In this picture, you can see that the interceptor can't be moved any further back than it already is:

Now, I'm no plumber, but with lots of research and questions, I've managed to successfully play one from time to time. So, how the heck do I fit the flow control in place without having things look like Rube Goldberg did it? As always, your suggestions and guidance will be appreciated!
Last edited by a moderator:

