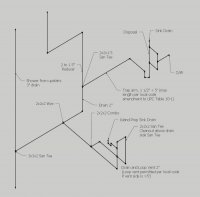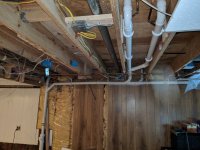Thanks to everyone who has helped me with questions on my kitchen remodel so far. I've finally put together the general layout, in the attached drawing. Please let me know if anyone sees required fixes or suggestions that might make the system better. If i'm missing critical information, please let me know what should be added. I'll be taking this in when I take my "homeowner" test to get an informal pre-review by one of the plumbing inspectors.
A couple questions:
Can I use a 1 1/2" trap arm for the sink/dw? (Would prefer that so that I can drill smaller holes in the load bearing wall, but not sure if a single basin sink and dishwasher (running through the disposal) can use a 1 1/2" arm (not sure if UPC 702.1 prohibits this -- had an informal discussion with a retired inspector and he said it would be fine)).
Do I need a cleanout on the island sink drain below the floor? Local code doesn't require a connection back to a vent that goes outside, just a 5' vent section.
A couple questions:
Can I use a 1 1/2" trap arm for the sink/dw? (Would prefer that so that I can drill smaller holes in the load bearing wall, but not sure if a single basin sink and dishwasher (running through the disposal) can use a 1 1/2" arm (not sure if UPC 702.1 prohibits this -- had an informal discussion with a retired inspector and he said it would be fine)).
Do I need a cleanout on the island sink drain below the floor? Local code doesn't require a connection back to a vent that goes outside, just a 5' vent section.




