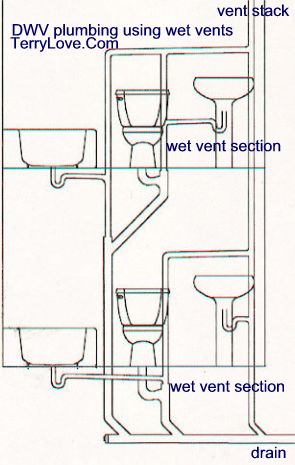almostdone
New Member
- Messages
- 8
- Reaction score
- 0
- Points
- 0
I'm putting a bathroom in a summer cottage. Fixtures include a lav (1.5" drain line), shower (2"), and toilet (3"). All three drains come through the subfloor within 3 feet of a 2" vent pipe. p-traps for the lav and shower would be installed below the subfloor.
I'd appreciate any input you all might have on the following DVW scheme.
The building drain will be 3". Here is a schematic of what I was planning to do. Sorry for the crude diagram. Rotating it 90 degrees counterclockwise gets thing right verticalwise.
(CLEANOUT)
3
Y 2 2 2 2 2 2 2 2 2 2 2 (VENT)
3
3
Y 1.5 1.5 1.5 (LAV P-TRAP WASTE ARM)
3
3
Y 2 2 2 2 2 2 (SHWR P-TRAP WASTE ARM)
3
3
Y [45] 3 3 3 3 3 3 3 3 3 3 3 (WC)
3
3
3
(OUTLET)
The distance from the toilet flange to the vent riser is less than 3 feet.
Will this system work? Is wet venting the shower and lav upstream of the toilet like this ok? The distances from the p-traps to the 3-inch line will be very short (less than 3 feet in both cases). Any thoughts would be great. Thanks.
I'd appreciate any input you all might have on the following DVW scheme.
The building drain will be 3". Here is a schematic of what I was planning to do. Sorry for the crude diagram. Rotating it 90 degrees counterclockwise gets thing right verticalwise.
(CLEANOUT)
3
Y 2 2 2 2 2 2 2 2 2 2 2 (VENT)
3
3
Y 1.5 1.5 1.5 (LAV P-TRAP WASTE ARM)
3
3
Y 2 2 2 2 2 2 (SHWR P-TRAP WASTE ARM)
3
3
Y [45] 3 3 3 3 3 3 3 3 3 3 3 (WC)
3
3
3
(OUTLET)
The distance from the toilet flange to the vent riser is less than 3 feet.
Will this system work? Is wet venting the shower and lav upstream of the toilet like this ok? The distances from the p-traps to the 3-inch line will be very short (less than 3 feet in both cases). Any thoughts would be great. Thanks.
Last edited:


