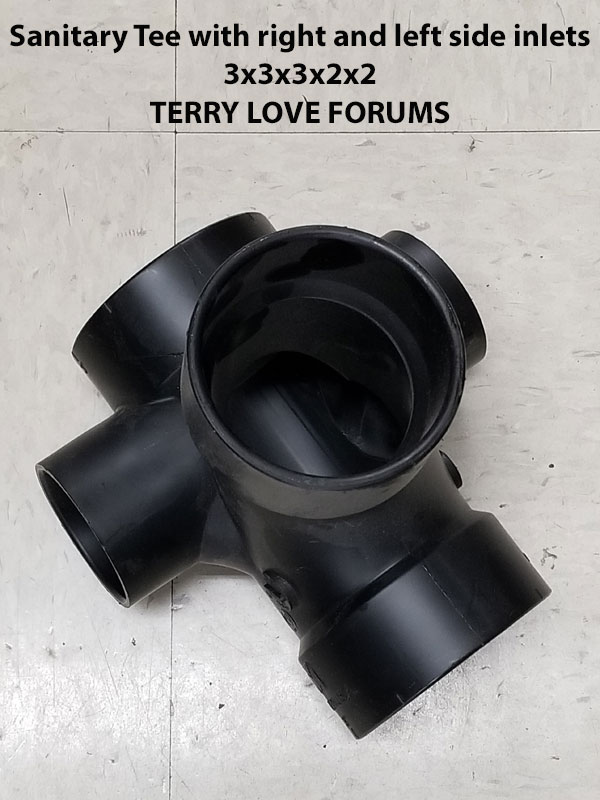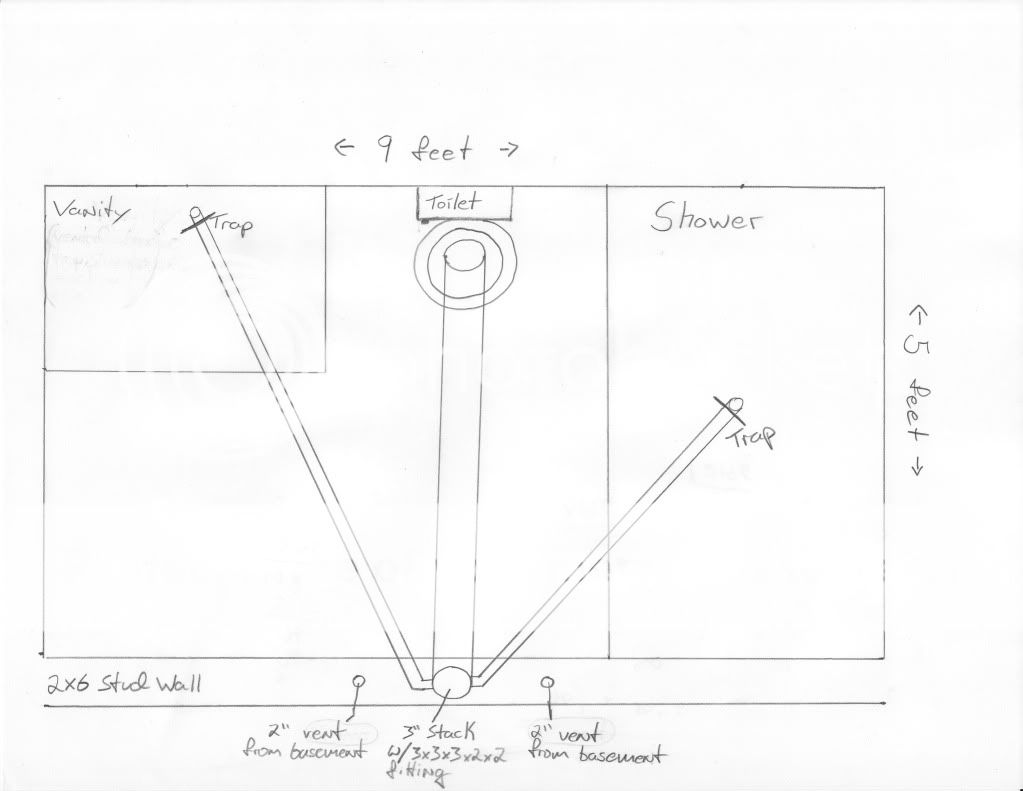I'm in the process of completely remodeling my house and need a little design help with the vent/waste in the bathrooms.
The house has two small bathrooms, one directly on top of the other. The upper bathroom is 5'x9' and the lower one is 5'x8'.
The upper bathroom has the toilet, vanity, tub (60" tub, drain on west wall) all on the 9' long west wall. The lower bathroom has the toilet vanity, shower all on the 8' long east wall. The DVW is all roughed in through the basement slab in the east wall.
The east and west walls of the two bathrooms are directly above/below one another.
The ceiling in the basement bathroom will be framed at about 7', leaving 1' between the sheetrock and the bottom of the floor joists, or about 8 1/2" between the top of the 2x4s framing the ceiling of the bottom of the floor joists.
The drains in the basement will all stay as is, they worked fine before and I don't want to bust the slab up to move them. The vents for the basement travel vertically alongside the 3" stack and connect to it inside the east wall just before it enters the attic.
My question is regarding the drains for the upper bathroom. Previously the 1 1/2" drain from the vanity came through the floor and ran along the bottom of the floor joists and joined into a 3x3x2 "y" fitting in the 3" stack. Above the "y" fitting was a 3x3x3x2 fitting. The toilet and the tub/shower joined into this fitting.
The upper vanity has a vent that goes into the attic and joins the 3" stack before it goes through the roof. The toilet and tub/shower were "stack vented". I'm assuming this is OK because of their proximity to the stack.
My question is... can I use a 3x3x3x2x2 fitting to join the vanity, toilet and tub/shower to the stack rather than the 3x3x2 and 3x3x3x2? Also, how far away can a drain be from the stack before it requires it's own vent?
I know this is confusing, but I hope I explained it well enough for somebody to give me a good answer. If I think of it, I'll take pics soon and post them so people can see exactly what I'm talking about.

The house has two small bathrooms, one directly on top of the other. The upper bathroom is 5'x9' and the lower one is 5'x8'.
The upper bathroom has the toilet, vanity, tub (60" tub, drain on west wall) all on the 9' long west wall. The lower bathroom has the toilet vanity, shower all on the 8' long east wall. The DVW is all roughed in through the basement slab in the east wall.
The east and west walls of the two bathrooms are directly above/below one another.
The ceiling in the basement bathroom will be framed at about 7', leaving 1' between the sheetrock and the bottom of the floor joists, or about 8 1/2" between the top of the 2x4s framing the ceiling of the bottom of the floor joists.
The drains in the basement will all stay as is, they worked fine before and I don't want to bust the slab up to move them. The vents for the basement travel vertically alongside the 3" stack and connect to it inside the east wall just before it enters the attic.
My question is regarding the drains for the upper bathroom. Previously the 1 1/2" drain from the vanity came through the floor and ran along the bottom of the floor joists and joined into a 3x3x2 "y" fitting in the 3" stack. Above the "y" fitting was a 3x3x3x2 fitting. The toilet and the tub/shower joined into this fitting.
The upper vanity has a vent that goes into the attic and joins the 3" stack before it goes through the roof. The toilet and tub/shower were "stack vented". I'm assuming this is OK because of their proximity to the stack.
My question is... can I use a 3x3x3x2x2 fitting to join the vanity, toilet and tub/shower to the stack rather than the 3x3x2 and 3x3x3x2? Also, how far away can a drain be from the stack before it requires it's own vent?
I know this is confusing, but I hope I explained it well enough for somebody to give me a good answer. If I think of it, I'll take pics soon and post them so people can see exactly what I'm talking about.

Last edited by a moderator:

