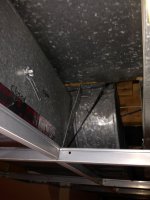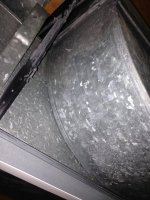SAS
Member
We have a problem with airflow to several rooms in our house. I have had a contractor look at it, and he has verified that there are no leaks or blockages in the supply or the returns, the blower is working as it should, but he has not been able to solve the mystery. There are two supplies off of a large horizontal rectangular duct that provide very strong air flow. After that there is a strange (at least to me) fitting in the main duct. It makes a 90 degree upward turn off of one side, goes over the top of the duct and then turns 90 degrees horizontally. At the same time it also reduces the size of the continuing horizontal duct. All of the supplies after that, whether they are off of the original (now reduced in size) duct, or the new duct running perpendicular to the original one, have very poor air flow.
The contractor admits that he would not have done it that way, but thinks that the only solution would be to redo the entire supply from the furnace, creating two separate feeds. Not only will this be very expensive, it will also require me to lower the ceiling in several places in the finished basement. I haven't received a clear answer as to why you wouldn't just tap the new duct off of the top of the existing one and hold off reducing the size for another few feet. That sounds straightforward to me, and it would seem as if it might permit more air flow. That said, I confess that I have no real knowledge of how to design HVAC systems. Am I missing something?
The contractor admits that he would not have done it that way, but thinks that the only solution would be to redo the entire supply from the furnace, creating two separate feeds. Not only will this be very expensive, it will also require me to lower the ceiling in several places in the finished basement. I haven't received a clear answer as to why you wouldn't just tap the new duct off of the top of the existing one and hold off reducing the size for another few feet. That sounds straightforward to me, and it would seem as if it might permit more air flow. That said, I confess that I have no real knowledge of how to design HVAC systems. Am I missing something?


