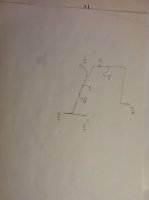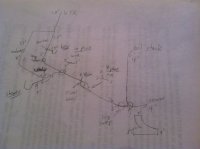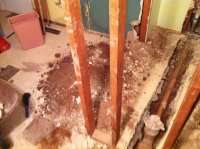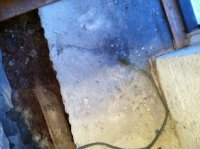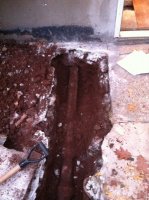First time poster here. I stumbled on this website soon after I bought my
house

over a year ago and every time I "googled" a question I had about plumbing, I would find a good answer or discussion here. So thank you for that. But to the point, I am renovating the downstairs
bathroom

(it's currently a half bathroom) and adding in a claw foot bathtub. I plan on gutting the old bathroom, increasing its size, and breaking out the concrete slab to relay the original piping (60+ year old cast iron) and add in the bathtub drainage. I think I have a good handle on the new drainage/venting of the new setup, but I wanted some feedback from some of the more experienced plumbers/DIYers. Attached are two sketches, one being a profile view and the other an isometric that show the new layout. My town has adopted the ICC NY state plumbing code, which is basically the IRC.
I plan on oversizing the drain pipes since it will be wet venting the bathtub and because they will be buried in concrete so I will never see them again (I hope!). I will also install 2
clean

outs: 1 starting at the sink that will reach the main soil stack, and 1 in the wall behind the toilet that will reach the bathtub.
I have not submitted anything to the town's AHJ yet, I'm just trying to get feedback on the new setup since I'm still in the planning/design phase of the project.

