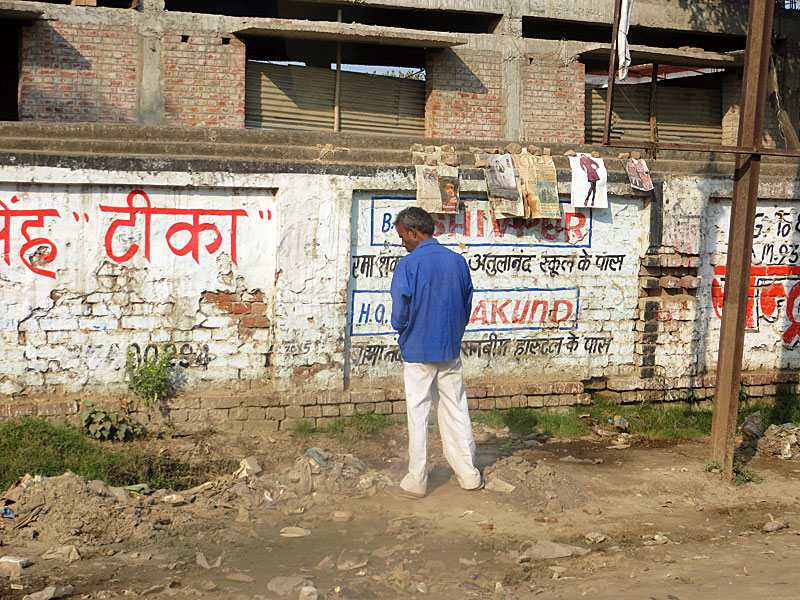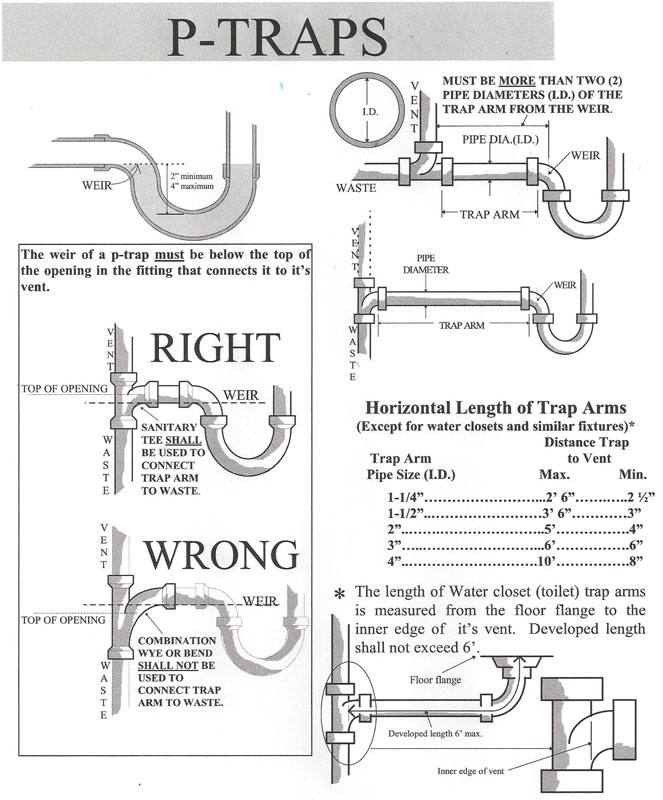I just moved and am trying to hook up my new ikea kitchen, cut the countertop and am ready to hookup the sink with one problem I realized too late.
I will do my best to describe the situation as I have limited internet access.
The water intakes and waste water outflow are in the wall about 35cm up from the floor. They are on the far left hand side of the wall in the corner directly next to an outer wall.
Directly to their right is a water boiler sticking out of the wall that heats for the whole apt. Its about 30cm wide, 50cm high, 15cm deep, and starts about 10cm from the floor.
Because we didnt want a small sink crammed in the corner we bought everything so that we could place the sink to the right of the boiler more or less in the middle of the room. This was also because we bought a porcelin sink from ikea that needs to rest on countertop on both sides. So we bought a small cabinet that sits to the right of the boiler, then the sink cabinet to the right of that, and then another cabinet to the right of that. In front of the wall plumbing hookups/boiler we have a dishwasher. This puts the sink about 1.5m from the wall hookups with the boiler and small cabinet in between.
This puts me in the unfortunate situation I only realized too late... that neither the small ikea cabinet nor the boiler have room behind them ,so the plumbing lines and waste line have to go to the floor, under both... and back up the 35cm to the attachments in the wall.
How big of a problem is that?? I know the rule is waste water doesnt go up hill... how screwed am I? What sort of piping can I use to mitigate this?? Should I go with straight pvc along the floor and then a right angle up? Should I try to create a less steep grade with flexible piping starting once I get past the boiler?
My only other option is to start cutting holes in the cabinet and run the waste water line through them... If I do that I could either run a line directly under the boiler making the uphill height difference 12cm or make it flat. However if I go for the later it would involve an extra two right angles to go over the front of the boiler and some ugly spacing areangements for the dishwasher I would really prefer to avoid.
Help!!! And thanks
I will do my best to describe the situation as I have limited internet access.
The water intakes and waste water outflow are in the wall about 35cm up from the floor. They are on the far left hand side of the wall in the corner directly next to an outer wall.
Directly to their right is a water boiler sticking out of the wall that heats for the whole apt. Its about 30cm wide, 50cm high, 15cm deep, and starts about 10cm from the floor.
Because we didnt want a small sink crammed in the corner we bought everything so that we could place the sink to the right of the boiler more or less in the middle of the room. This was also because we bought a porcelin sink from ikea that needs to rest on countertop on both sides. So we bought a small cabinet that sits to the right of the boiler, then the sink cabinet to the right of that, and then another cabinet to the right of that. In front of the wall plumbing hookups/boiler we have a dishwasher. This puts the sink about 1.5m from the wall hookups with the boiler and small cabinet in between.
This puts me in the unfortunate situation I only realized too late... that neither the small ikea cabinet nor the boiler have room behind them ,so the plumbing lines and waste line have to go to the floor, under both... and back up the 35cm to the attachments in the wall.
How big of a problem is that?? I know the rule is waste water doesnt go up hill... how screwed am I? What sort of piping can I use to mitigate this?? Should I go with straight pvc along the floor and then a right angle up? Should I try to create a less steep grade with flexible piping starting once I get past the boiler?
My only other option is to start cutting holes in the cabinet and run the waste water line through them... If I do that I could either run a line directly under the boiler making the uphill height difference 12cm or make it flat. However if I go for the later it would involve an extra two right angles to go over the front of the boiler and some ugly spacing areangements for the dishwasher I would really prefer to avoid.
Help!!! And thanks
Last edited:



