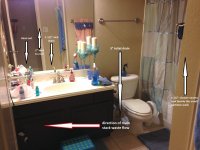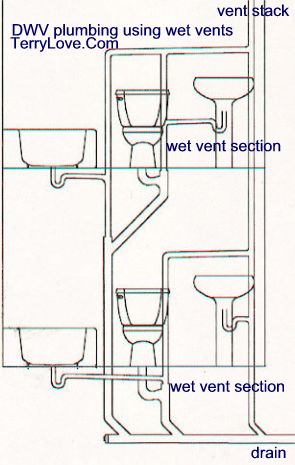Coreman73
New Member
I'm considering building a bathroom in my attic as part of an attic remodel and want to connect the new drain line to the downstairs bathroom main stack, which is below my slab. I've checked the city, county and builder and nobody has a blueprint or plan for my home to show the exact layout.
I have a pretty good idea but was hoping for someone to provide a best guess on how things might be hooked up. I've attached a photo of this downstairs bathroom (excuse the mess). The arrows show the approximate location of everything. The wall that the sink and toilet are on is an external wall. The clean out is accessed about 12" above the slab on this external wall. The sink and toilet both vent to the 2" vent. The tub vents separately along the small partition wall opposite.
I could use some advice where I would tie the new 3" waste stack from the attic into the main stack beneath the slab.
I have a pretty good idea but was hoping for someone to provide a best guess on how things might be hooked up. I've attached a photo of this downstairs bathroom (excuse the mess). The arrows show the approximate location of everything. The wall that the sink and toilet are on is an external wall. The clean out is accessed about 12" above the slab on this external wall. The sink and toilet both vent to the 2" vent. The tub vents separately along the small partition wall opposite.
I could use some advice where I would tie the new 3" waste stack from the attic into the main stack beneath the slab.



