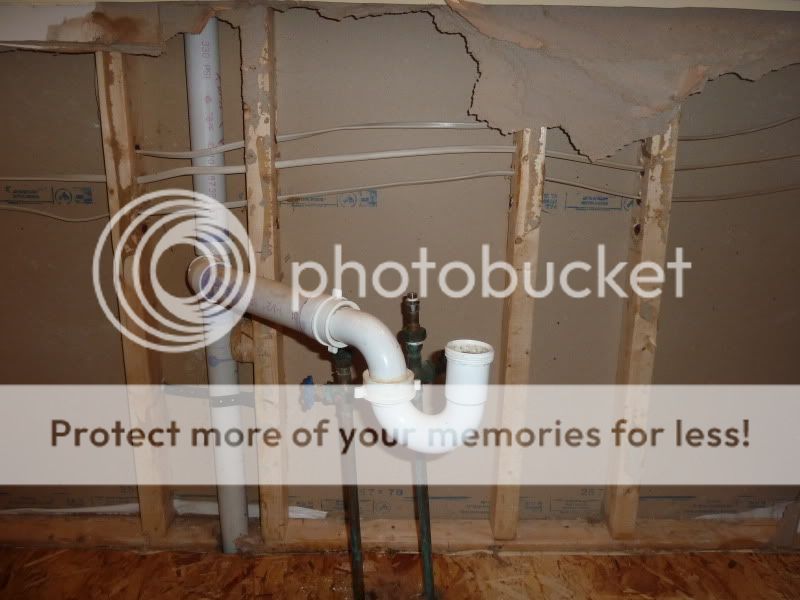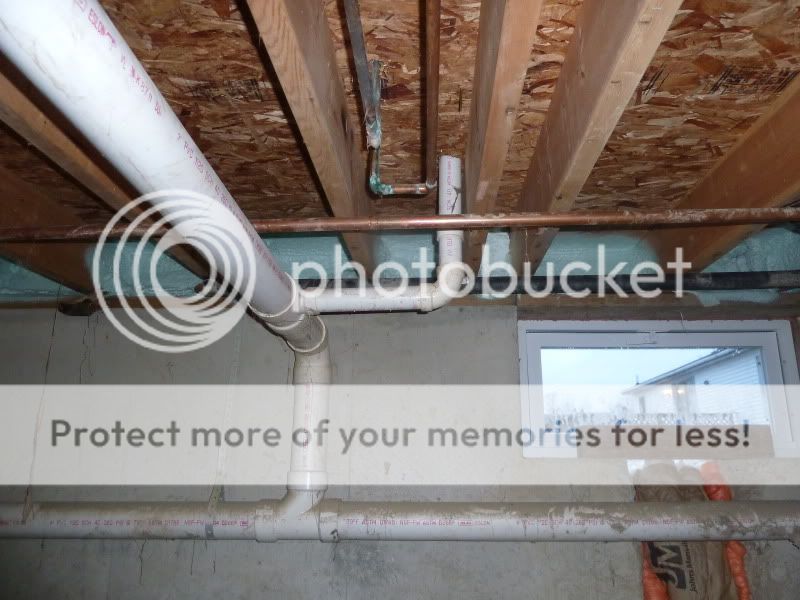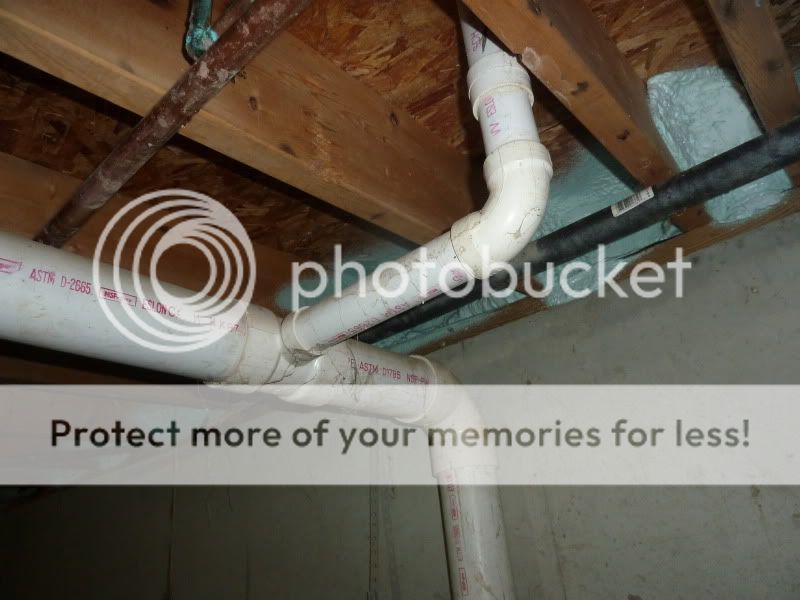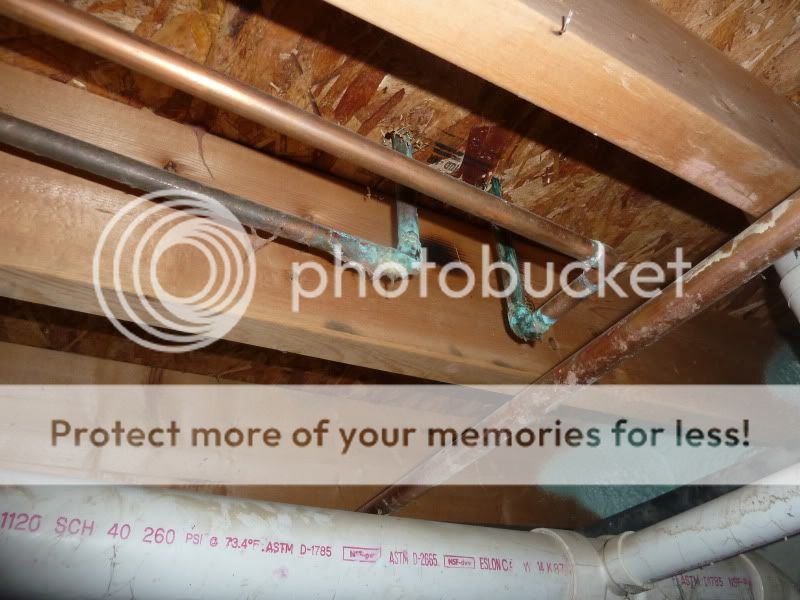I am refinishing our master bathroom (as part of the process of getting everything back together from the flood) and I am going to convert from a single sink vanity to a double. I don't necessarily want to take the "easy" way out just to get it plumbed, I want it to be as close to the right way to do it as I can.
The existing plumbing is kinda weird where the drain comes out of the wall off center and then goes towards the center where the single sink was. I have a feeling I am going to have to redo this anyway when I switch to a new vanity since most vanities have drawers and whatnot. I want to make sure both sinks are vented properly and have the right type of trap/drain as well so I don't run in to problems.
Attached are a couple pictures, one of what it looks like in the bathroom and the others are what it looks like from in the basement. Luckily, I have pretty easy access to everything, but unfortunately it is 2x3's which is going to make it a tight fit for the PVC. So can anyone photoshop something that is the "right" way to do it?
Thanks!




The existing plumbing is kinda weird where the drain comes out of the wall off center and then goes towards the center where the single sink was. I have a feeling I am going to have to redo this anyway when I switch to a new vanity since most vanities have drawers and whatnot. I want to make sure both sinks are vented properly and have the right type of trap/drain as well so I don't run in to problems.
Attached are a couple pictures, one of what it looks like in the bathroom and the others are what it looks like from in the basement. Luckily, I have pretty easy access to everything, but unfortunately it is 2x3's which is going to make it a tight fit for the PVC. So can anyone photoshop something that is the "right" way to do it?
Thanks!




