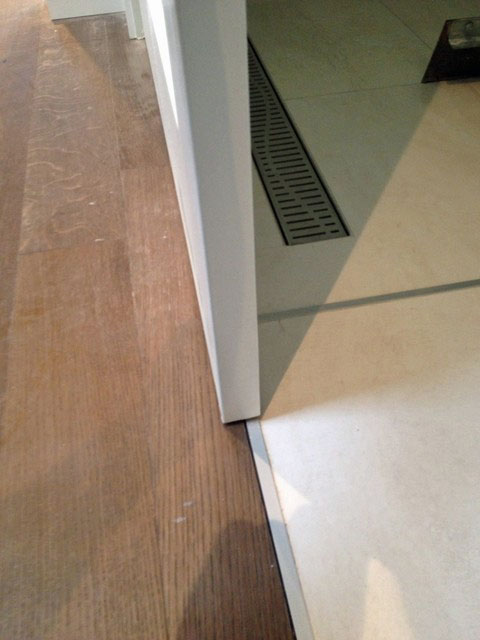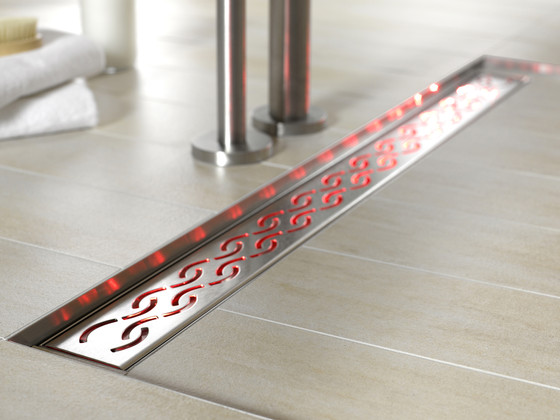ShowerDude
Showers
our next project will see this cracked oatey basin replaced with an upgraded pan system, topical waterproofiing upturned at base/corners and a caplilary break.......
what methods and materials?
there is currently a well built truss system with 3/4" exp 1 ply as the subfloor......topped with likely luan and linoleaum or cheese vinyl.....that will be demo'd of course..... so then we build up from subfloor and only have 3/4 -7/8 " to time out........not likely....to time out with a new 3/4 hardwood while we install 2x2 porcelain mosaics...
a real challenge where we need to choose wisely our material approach........no mud beds no room for it.
and say 300 # of new laundry machines vibrating away on top of the install.........
whats smart? a curb? threshold?
Last edited:



